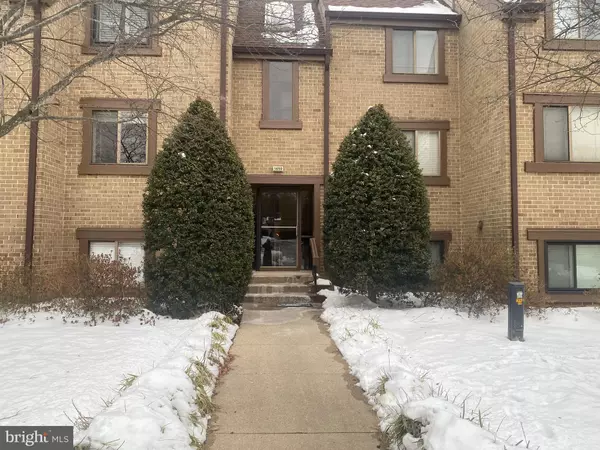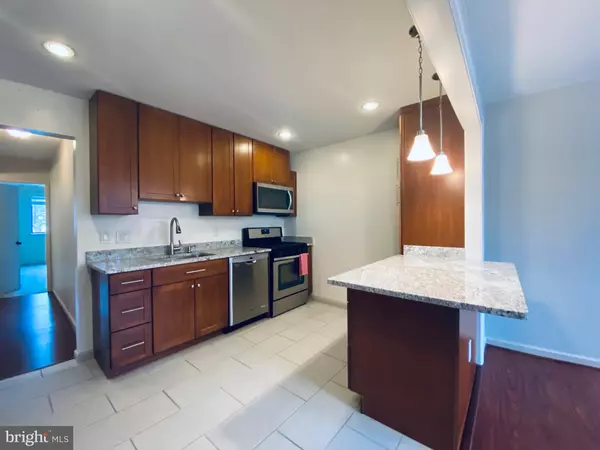Claude Shacklett
Lifetime Client Group with Keller Williams Flagship of Maryland
getshackdup@claudeshacklettrealtor.com +1(240) 444-3271UPDATED:
01/12/2025 09:14 AM
Key Details
Property Type Single Family Home, Condo
Sub Type Unit/Flat/Apartment
Listing Status Active
Purchase Type For Rent
Square Footage 1,158 sqft
Subdivision Bentana Park
MLS Listing ID VAFX2217096
Style Colonial
Bedrooms 2
Full Baths 2
Abv Grd Liv Area 1,158
Originating Board BRIGHT
Year Built 1973
Property Description
Step inside to discover an open and inviting living area featuring updated LVP floors that flow seamlessly throughout the living and dining rooms. The beautifully renovated kitchen is a chef's dream, offering a breakfast bar, ceramic tile flooring, and a large pantry for ample storage.
The spacious primary bedroom is a peaceful retreat, complete with an ensuite bathroom that boasts a double sink vanity, updated lighting, and stylish finishes. The second bathroom has also been fully updated, providing a sleek and contemporary look.
Additional highlights include a front-loading washer and dryer, ensuring laundry is a breeze, and a sizable balcony that overlooks tranquil parkland and a small creek, offering the perfect spot for relaxation or entertaining.
This condo offers easy access to all Reston Association amenities, including community swimming pools, making it ideal for outdoor enthusiasts. You'll also enjoy the convenience of covered parking with one assigned space (#9-5) and additional spaces in the lot, as well as an overnight guest parking pass.
Located just a short walk to the Silver Line Metro station and with shopping and dining options nearby, you'll have everything you need right at your doorstep. Plus, quick access to major highways like Rte 267, Sunrise Valley, Sunset Hills, and the Fairfax County Parkway makes commuting a breeze.
Don't miss your chance to rent this updated, move-in-ready condo in one of Reston's most desirable locations!
Location
State VA
County Fairfax
Zoning 370
Rooms
Main Level Bedrooms 2
Interior
Hot Water Natural Gas
Heating Forced Air
Cooling Central A/C
Fireplace N
Heat Source Natural Gas
Exterior
Garage Spaces 2.0
Carport Spaces 1
Parking On Site 2
Water Access N
Accessibility None
Total Parking Spaces 2
Garage N
Building
Story 1
Unit Features Garden 1 - 4 Floors
Sewer Public Sewer
Water Public
Architectural Style Colonial
Level or Stories 1
Additional Building Above Grade, Below Grade
New Construction N
Schools
Elementary Schools Forest Edge
Middle Schools Hughes
High Schools South Lakes
School District Fairfax County Public Schools
Others
Pets Allowed Y
Senior Community No
Tax ID 0183 04052006C
Ownership Other
SqFt Source Assessor
Miscellaneous Air Conditioning,Cooking,Electricity,Gas,Heat,HOA/Condo Fee,Parking,Recreation Facility,Sewer,Trash Removal,Water
Pets Allowed Case by Case Basis



