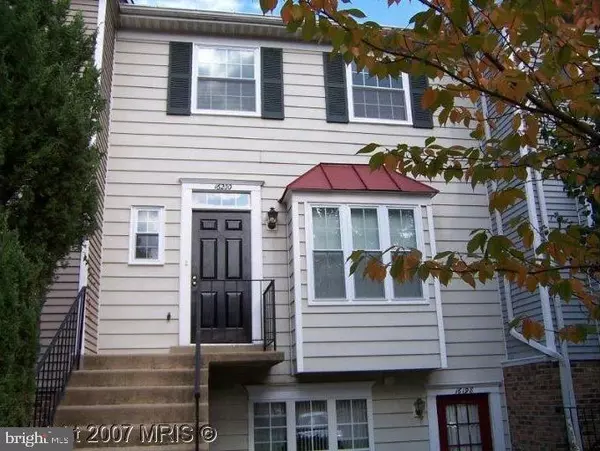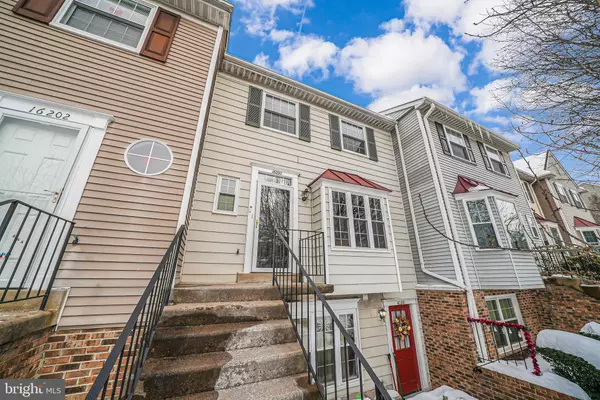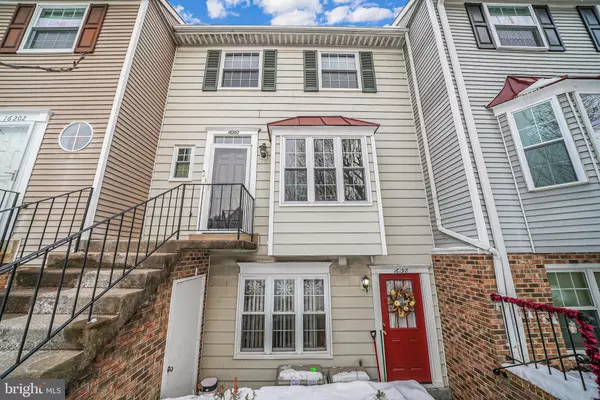UPDATED:
01/19/2025 03:24 PM
Key Details
Property Type Townhouse
Sub Type Interior Row/Townhouse
Listing Status Active
Purchase Type For Sale
Square Footage 1,290 sqft
Price per Sqft $251
Subdivision Stockbridge Condo
MLS Listing ID VAPW2084720
Style Colonial
Bedrooms 3
Full Baths 2
Half Baths 1
HOA Fees $374/mo
HOA Y/N Y
Abv Grd Liv Area 1,290
Originating Board BRIGHT
Year Built 1993
Annual Tax Amount $278,500
Tax Year 2024
Property Description
Welcome home to this charming and spacious 3-bedroom, 2.5-bath townhome-style condo located in the desirable Stockbridge Subdivision. With its ideal location just off I-95, this property offers unparalleled convenience—steps from a shopping center, minutes to Quantico and the FBI Academy, and direct bus access to the Pentagon. Public transportation and commuter lots are also nearby. As part of the Stockbridge community, enjoy access to fantastic amenities, including a community pool and playground area. Additionally, water and sewer are included in the monthly fees, offering hassle-free living. Don't miss this opportunity to own a home in an unbeatable location with great amenities. Schedule your showing today! This property is FHA approved.
Location
State VA
County Prince William
Zoning 1
Rooms
Basement Rear Entrance, Walkout Level
Interior
Hot Water Electric
Heating Heat Pump(s)
Cooling Heat Pump(s)
Equipment Washer/Dryer Hookups Only, Dishwasher, Dryer, Range Hood, Refrigerator, Stove, Washer
Appliance Washer/Dryer Hookups Only, Dishwasher, Dryer, Range Hood, Refrigerator, Stove, Washer
Heat Source Electric
Exterior
Fence Fully
Utilities Available Cable TV Available, Multiple Phone Lines
Amenities Available Common Grounds, Pool - Outdoor, Tot Lots/Playground
Water Access N
Accessibility None
Garage N
Building
Story 2.5
Foundation Concrete Perimeter
Sewer Public Sewer
Water Public
Architectural Style Colonial
Level or Stories 2.5
Additional Building Above Grade
New Construction N
Schools
High Schools Forest Park
School District Prince William County Public Schools
Others
Pets Allowed Y
HOA Fee Include Snow Removal,Water
Senior Community No
Tax ID 113488
Ownership Condominium
Special Listing Condition Standard
Pets Allowed Case by Case Basis



