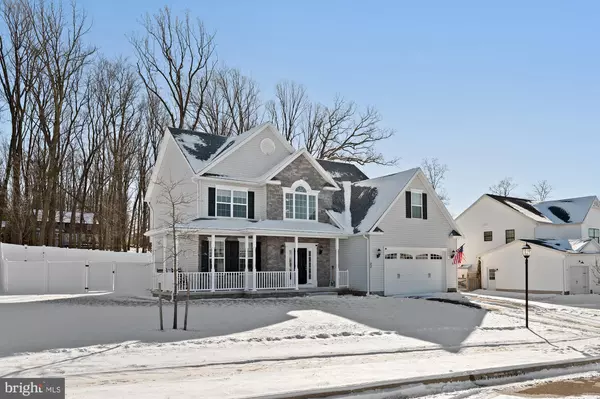UPDATED:
01/17/2025 09:58 PM
Key Details
Property Type Single Family Home
Sub Type Detached
Listing Status Active
Purchase Type For Sale
Square Footage 2,645 sqft
Price per Sqft $183
Subdivision Stonewicke
MLS Listing ID PAYK2071442
Style Colonial
Bedrooms 4
Full Baths 2
Half Baths 1
HOA Fees $120/ann
HOA Y/N Y
Abv Grd Liv Area 2,645
Originating Board BRIGHT
Year Built 2019
Annual Tax Amount $9,657
Tax Year 2024
Lot Size 0.426 Acres
Acres 0.43
Property Description
Location
State PA
County York
Area Penn Twp (15244)
Zoning R
Rooms
Basement Interior Access, Sump Pump, Full
Interior
Interior Features Carpet, Floor Plan - Open, Kitchen - Island, Pantry, Primary Bath(s), Bathroom - Tub Shower, Bathroom - Walk-In Shower, Walk-in Closet(s)
Hot Water Electric
Heating Forced Air
Cooling Central A/C
Fireplaces Number 1
Inclusions refrigerator, stove, dishwasher, clothes washer and dryer, microwave
Equipment Stainless Steel Appliances, Built-In Microwave, Dishwasher, Refrigerator, Oven/Range - Gas
Fireplace Y
Appliance Stainless Steel Appliances, Built-In Microwave, Dishwasher, Refrigerator, Oven/Range - Gas
Heat Source Natural Gas
Laundry Dryer In Unit, Washer In Unit, Has Laundry, Main Floor
Exterior
Exterior Feature Deck(s)
Parking Features Garage Door Opener, Garage - Front Entry, Built In, Inside Access
Garage Spaces 2.0
Fence Fully, Privacy
Water Access N
Accessibility None
Porch Deck(s)
Attached Garage 2
Total Parking Spaces 2
Garage Y
Building
Story 2
Foundation Passive Radon Mitigation, Permanent
Sewer Public Sewer
Water Public
Architectural Style Colonial
Level or Stories 2
Additional Building Above Grade, Below Grade
New Construction N
Schools
Middle Schools Emory H Markle
High Schools South Western Senior
School District South Western
Others
Senior Community No
Tax ID 44-000-36-0004-00-00000
Ownership Fee Simple
SqFt Source Assessor
Acceptable Financing Cash, Conventional, FHA, VA
Horse Property N
Listing Terms Cash, Conventional, FHA, VA
Financing Cash,Conventional,FHA,VA
Special Listing Condition Standard



