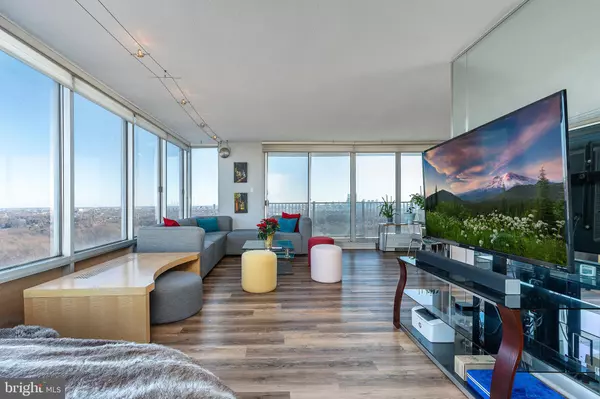UPDATED:
01/16/2025 03:20 PM
Key Details
Property Type Condo
Sub Type Condo/Co-op
Listing Status Active
Purchase Type For Sale
Square Footage 1,526 sqft
Price per Sqft $130
Subdivision Wynnefield Heights
MLS Listing ID PAPH2431598
Style Contemporary
Bedrooms 2
Full Baths 2
Condo Fees $1,530/mo
HOA Y/N N
Abv Grd Liv Area 1,526
Originating Board BRIGHT
Year Built 1960
Annual Tax Amount $2,457
Tax Year 2025
Lot Dimensions 0.00 x 0.00
Property Description
Location
State PA
County Philadelphia
Area 19131 (19131)
Zoning RM1
Rooms
Other Rooms Living Room, Primary Bedroom, Kitchen, Bedroom 1, Laundry, Bathroom 1, Primary Bathroom
Main Level Bedrooms 2
Interior
Interior Features Dining Area
Hot Water Electric
Heating Central, Forced Air
Cooling Central A/C
Flooring Ceramic Tile, Vinyl
Inclusions Refrigerator, washer and dryer. All appliances in as-is condition
Equipment Dishwasher, Disposal, Dryer, Microwave, Oven/Range - Gas, Refrigerator, Stainless Steel Appliances, Washer
Fireplace N
Appliance Dishwasher, Disposal, Dryer, Microwave, Oven/Range - Gas, Refrigerator, Stainless Steel Appliances, Washer
Heat Source Natural Gas
Laundry Main Floor
Exterior
Exterior Feature Balcony
Garage Spaces 1.0
Amenities Available Swimming Pool, Cable, Concierge, Exercise Room, Meeting Room, Picnic Area, Pool - Indoor, Pool - Outdoor
Water Access N
Roof Type Rubber
Accessibility None
Porch Balcony
Total Parking Spaces 1
Garage N
Building
Story 1
Unit Features Hi-Rise 9+ Floors
Sewer Public Sewer
Water Public
Architectural Style Contemporary
Level or Stories 1
Additional Building Above Grade, Below Grade
New Construction N
Schools
School District The School District Of Philadelphia
Others
Pets Allowed Y
HOA Fee Include Pool(s),Common Area Maintenance,Ext Bldg Maint,Lawn Maintenance,Snow Removal,Trash,Heat,Water,Sewer,Cook Fee,Health Club,Alarm System,Cable TV
Senior Community No
Tax ID 888520314
Ownership Fee Simple
SqFt Source Estimated
Special Listing Condition Standard
Pets Allowed Pet Addendum/Deposit



