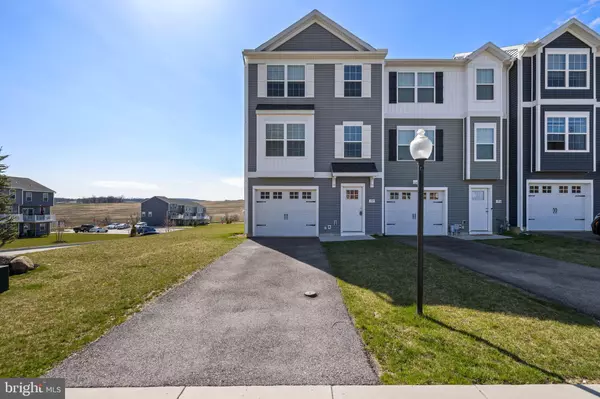UPDATED:
01/08/2025 12:34 AM
Key Details
Property Type Townhouse
Sub Type Interior Row/Townhouse
Listing Status Active
Purchase Type For Rent
Square Footage 1,625 sqft
Subdivision Lexington
MLS Listing ID PAYK2073986
Style Side-by-Side
Bedrooms 3
Full Baths 2
Half Baths 1
Abv Grd Liv Area 1,625
Originating Board BRIGHT
Year Built 2023
Property Description
Beyond your home, the community offers great amenities designed for relaxation and entertainment. You can gather with friends at the clubhouse at our sister community down the street, stay fit year-round at the fitness center, or practice yoga in the studio. There's also a pet wash station for your furry friends, making this a pet-friendly community. Additionally, furnished units are available.
Convenience is key, with off-street parking, garages, and an on-site maintenance and management team ensuring a stress-free living experience. Located with easy access to I-83 and Route 94, Lexington makes commuting simple while keeping you close to major employers and recreational spots in the area.
Schedule your private tour today to make Lexington your new home, where style, comfort, and convenience blend seamlessly. 3 Bedroom Model Pictured. Restrictions apply to community specials.
Location
State PA
County York
Area Penn Twp (15244)
Zoning R
Interior
Interior Features Carpet, Ceiling Fan(s)
Hot Water Electric
Heating Central
Cooling Central A/C
Equipment Built-In Microwave, Built-In Range, Dishwasher, Oven - Single, Oven/Range - Electric, Refrigerator, Stainless Steel Appliances, Washer/Dryer Hookups Only
Appliance Built-In Microwave, Built-In Range, Dishwasher, Oven - Single, Oven/Range - Electric, Refrigerator, Stainless Steel Appliances, Washer/Dryer Hookups Only
Heat Source Natural Gas
Laundry Hookup
Exterior
Parking Features Built In, Garage - Front Entry
Garage Spaces 1.0
Water Access N
Accessibility Other
Attached Garage 1
Total Parking Spaces 1
Garage Y
Building
Story 3
Foundation Slab
Sewer Public Sewer
Water Public
Architectural Style Side-by-Side
Level or Stories 3
Additional Building Above Grade
New Construction N
Schools
High Schools South Western Senior
School District South Western
Others
Pets Allowed Y
Senior Community No
Tax ID NO TAX RECORD
Ownership Other
SqFt Source Estimated
Pets Allowed Pet Addendum/Deposit



