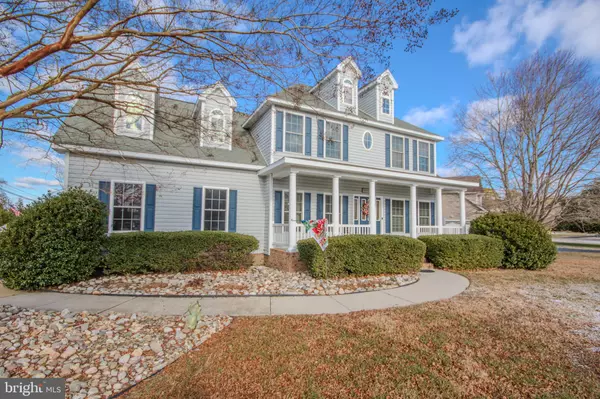UPDATED:
01/17/2025 01:56 AM
Key Details
Property Type Single Family Home
Sub Type Detached
Listing Status Pending
Purchase Type For Sale
Square Footage 2,113 sqft
Price per Sqft $177
Subdivision Goose Creek
MLS Listing ID MDWC2016288
Style Colonial
Bedrooms 4
Full Baths 3
HOA Fees $100/ann
HOA Y/N Y
Abv Grd Liv Area 2,113
Originating Board BRIGHT
Year Built 2005
Annual Tax Amount $2,722
Tax Year 2020
Lot Size 0.789 Acres
Acres 0.79
Lot Dimensions 0.00 x 0.00
Property Description
Location
State MD
County Wicomico
Area Wicomico Southeast (23-04)
Zoning R15
Interior
Interior Features Attic, Bathroom - Tub Shower, Breakfast Area, Ceiling Fan(s), Combination Kitchen/Dining, Combination Kitchen/Living, Dining Area, Family Room Off Kitchen, Floor Plan - Traditional, Kitchen - Island, Pantry, Primary Bath(s), Walk-in Closet(s), Window Treatments
Hot Water Electric
Heating Central, Forced Air, Heat Pump(s)
Cooling Central A/C
Flooring Carpet, Hardwood, Tile/Brick
Fireplaces Number 1
Fireplaces Type Gas/Propane
Equipment Built-In Microwave, Dishwasher, Disposal, Dryer, Oven/Range - Electric, Refrigerator, Washer, Water Heater
Fireplace Y
Window Features Screens
Appliance Built-In Microwave, Dishwasher, Disposal, Dryer, Oven/Range - Electric, Refrigerator, Washer, Water Heater
Heat Source Electric, Natural Gas
Laundry Has Laundry
Exterior
Exterior Feature Deck(s), Porch(es)
Parking Features Garage - Side Entry
Garage Spaces 2.0
Fence Vinyl
Water Access N
Roof Type Architectural Shingle
Accessibility None
Porch Deck(s), Porch(es)
Attached Garage 2
Total Parking Spaces 2
Garage Y
Building
Lot Description Cleared
Story 2
Foundation Crawl Space
Sewer On Site Septic
Water Public
Architectural Style Colonial
Level or Stories 2
Additional Building Above Grade, Below Grade
New Construction N
Schools
Elementary Schools Fruitland
Middle Schools Bennett
High Schools Parkside
School District Wicomico County Public Schools
Others
HOA Fee Include Common Area Maintenance
Senior Community No
Tax ID 08-043280
Ownership Fee Simple
SqFt Source Assessor
Acceptable Financing Cash, Conventional, FHA, VA
Listing Terms Cash, Conventional, FHA, VA
Financing Cash,Conventional,FHA,VA
Special Listing Condition Standard



