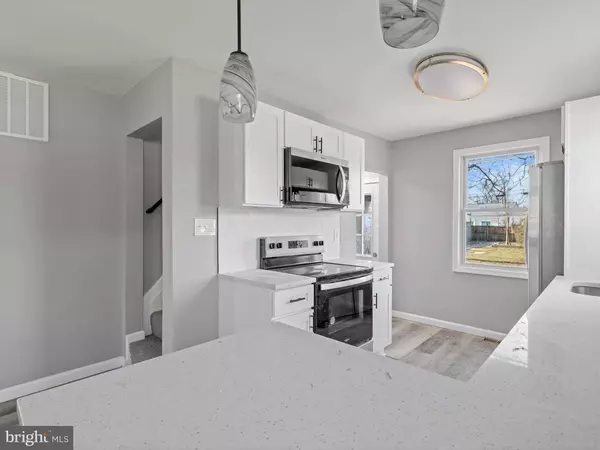Claude Shacklett
Lifetime Client Group with Keller Williams Flagship of Maryland
getshackdup@claudeshacklettrealtor.com +1(240) 444-3271UPDATED:
02/22/2025 08:28 PM
Key Details
Property Type Single Family Home
Sub Type Detached
Listing Status Pending
Purchase Type For Sale
Square Footage 2,038 sqft
Price per Sqft $183
Subdivision Glen Burnie
MLS Listing ID MDAA2101114
Style Cape Cod
Bedrooms 4
Full Baths 2
HOA Y/N N
Abv Grd Liv Area 1,223
Originating Board BRIGHT
Year Built 1952
Annual Tax Amount $3,040
Tax Year 2024
Lot Size 9,750 Sqft
Acres 0.22
Property Sub-Type Detached
Property Description
Location
State MD
County Anne Arundel
Zoning R5
Rooms
Other Rooms Living Room, Dining Room, Primary Bedroom, Bedroom 2, Bedroom 3, Kitchen, Other, Storage Room, Utility Room, Workshop
Basement Connecting Stairway
Main Level Bedrooms 2
Interior
Hot Water Oil
Heating Forced Air
Cooling Ceiling Fan(s), Window Unit(s)
Equipment Built-In Microwave, Dishwasher, Disposal, Refrigerator, Stove
Fireplace N
Appliance Built-In Microwave, Dishwasher, Disposal, Refrigerator, Stove
Heat Source Natural Gas
Exterior
Garage Spaces 6.0
Fence Fully, Chain Link, Rear
Water Access N
View Garden/Lawn
Accessibility None
Road Frontage City/County
Total Parking Spaces 6
Garage N
Building
Lot Description Backs to Trees, Trees/Wooded
Story 2
Foundation Other
Sewer Public Sewer
Water Public
Architectural Style Cape Cod
Level or Stories 2
Additional Building Above Grade, Below Grade
New Construction N
Schools
School District Anne Arundel County Public Schools
Others
HOA Fee Include None
Senior Community No
Tax ID 020301119836705
Ownership Fee Simple
SqFt Source Assessor
Acceptable Financing Cash, Conventional, VA
Listing Terms Cash, Conventional, VA
Financing Cash,Conventional,VA
Special Listing Condition Standard



