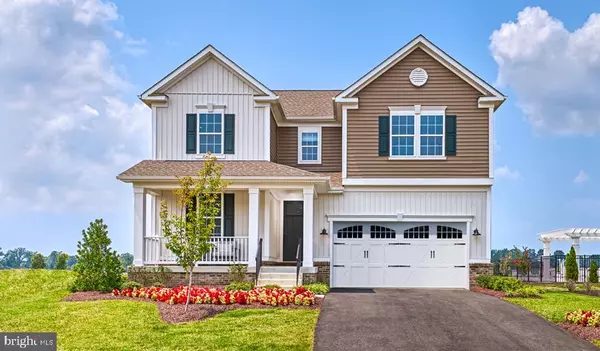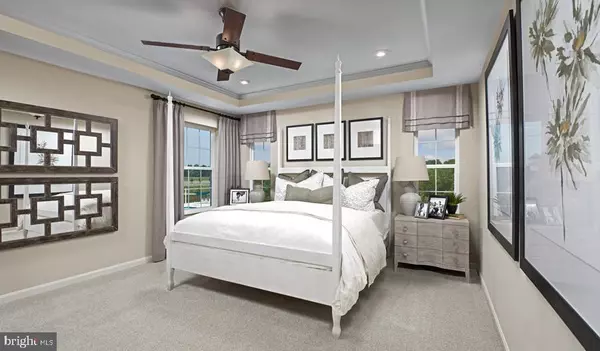OPEN HOUSE
Sat Jan 18, 12:00pm - 4:00pm
Sun Jan 19, 12:00pm - 4:00pm
UPDATED:
01/17/2025 09:58 PM
Key Details
Property Type Single Family Home
Sub Type Detached
Listing Status Active
Purchase Type For Sale
Square Footage 3,383 sqft
Price per Sqft $189
Subdivision Pendleton
MLS Listing ID VACV2007324
Style Colonial
Bedrooms 4
Full Baths 3
HOA Fees $66/mo
HOA Y/N Y
Abv Grd Liv Area 2,783
Originating Board BRIGHT
Year Built 2025
Tax Year 2025
Lot Size 8,520 Sqft
Acres 0.2
Property Description
The main floor of the Coronado floor plan provides spaces for working and entertaining. Just off the entry are a Bedroom and a full bathroom. At the
back of the home, enjoy an open great room, dining room and kitchen, complete with center island and walk-in pantry off the mudroom. Three
bedrooms, a generous loft, a laundry and two baths are located upstairs. Finished recreational room with space to add bedroom & pre-plumbed for future bathroom. Basement is walk out onto 16 x 10 concrete slab. Above it is your new 16 x 10 deck that accesses from the beautiful sunroom above-A must see. This home has 3600 sq ft of living space.
Location
State VA
County Caroline
Zoning R
Rooms
Basement Daylight, Partial, Heated, Interior Access, Partially Finished, Rough Bath Plumb, Sump Pump, Walkout Level, Windows
Main Level Bedrooms 1
Interior
Interior Features Carpet, Entry Level Bedroom, Family Room Off Kitchen, Floor Plan - Open, Formal/Separate Dining Room, Kitchen - Gourmet, Kitchen - Island, Pantry, Primary Bath(s), Recessed Lighting, Walk-in Closet(s)
Hot Water Electric
Heating Energy Star Heating System, Programmable Thermostat
Cooling Energy Star Cooling System, Fresh Air Recovery System, Programmable Thermostat
Flooring Ceramic Tile, Luxury Vinyl Plank, Partially Carpeted
Fireplaces Number 1
Fireplaces Type Heatilator, Insert
Equipment Built-In Microwave, Cooktop, Cooktop - Down Draft, Dishwasher, Disposal, Icemaker, Oven - Wall, Refrigerator, Stainless Steel Appliances, Water Dispenser
Fireplace Y
Window Features Atrium,Energy Efficient,ENERGY STAR Qualified,Insulated,Low-E,Screens
Appliance Built-In Microwave, Cooktop, Cooktop - Down Draft, Dishwasher, Disposal, Icemaker, Oven - Wall, Refrigerator, Stainless Steel Appliances, Water Dispenser
Heat Source Electric
Laundry Upper Floor
Exterior
Exterior Feature Deck(s), Patio(s)
Parking Features Garage - Front Entry, Garage Door Opener
Garage Spaces 6.0
Amenities Available Golf Club, Golf Course, Golf Course Membership Available, Jog/Walk Path, Pool - Outdoor, Pool Mem Avail, Swimming Pool, Tot Lots/Playground
Water Access N
Roof Type Architectural Shingle
Accessibility None
Porch Deck(s), Patio(s)
Attached Garage 2
Total Parking Spaces 6
Garage Y
Building
Lot Description Backs to Trees, Corner, Cul-de-sac, No Thru Street, Premium, Rear Yard
Story 3
Foundation Concrete Perimeter, Slab
Sewer Public Sewer
Water Public
Architectural Style Colonial
Level or Stories 3
Additional Building Above Grade, Below Grade
Structure Type 2 Story Ceilings,9'+ Ceilings,Dry Wall
New Construction Y
Schools
School District Caroline County Public Schools
Others
HOA Fee Include Pool(s),Road Maintenance,Snow Removal,Trash
Senior Community No
Tax ID NO TAX RECORD
Ownership Fee Simple
SqFt Source Estimated
Special Listing Condition Standard



