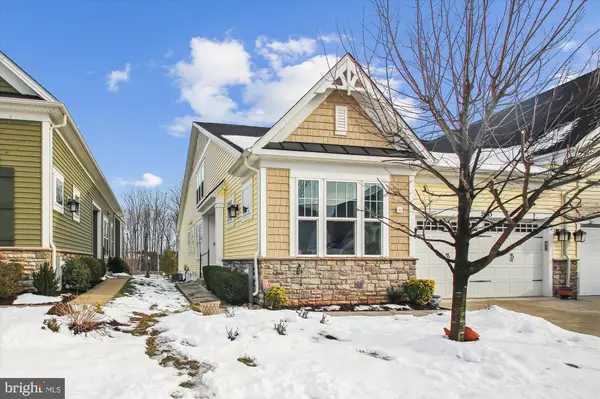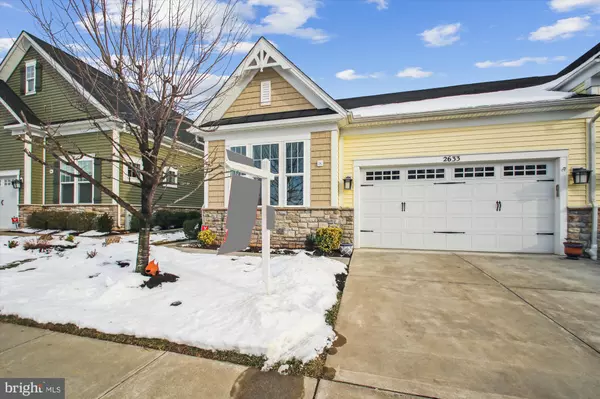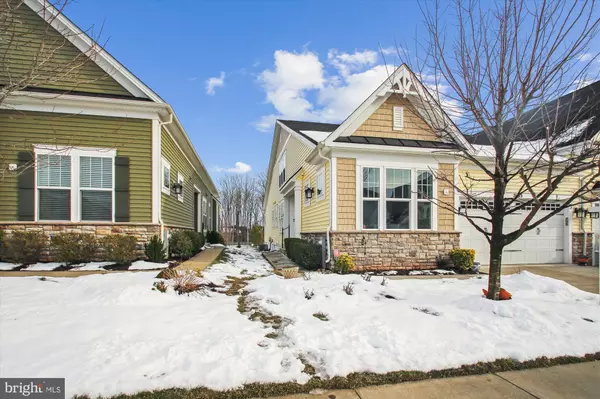OPEN HOUSE
Sat Jan 18, 11:00am - 2:00pm
UPDATED:
01/18/2025 04:07 AM
Key Details
Property Type Single Family Home, Townhouse
Sub Type Twin/Semi-Detached
Listing Status Active
Purchase Type For Sale
Square Footage 3,185 sqft
Price per Sqft $244
Subdivision Two Rivers
MLS Listing ID MDAA2101292
Style Carriage House,Villa
Bedrooms 4
Full Baths 4
HOA Fees $247/mo
HOA Y/N Y
Abv Grd Liv Area 2,554
Originating Board BRIGHT
Year Built 2016
Annual Tax Amount $7,024
Tax Year 2024
Lot Size 4,600 Sqft
Acres 0.11
Property Description
The upper-level loft features a spacious family room with beautiful custom-built in shelves, 3rd bedroom and adjacent to full bathroom. This is the perfect level for your guests to enjoy their privacy.
The expansive lower-level walk out offers a wonderful oversized family room with gorgeous floor to ceiling stone gas fireplace, complete with 9-foot ceilings, large 4th bedroom and full bathroom. An ideal level featuring more entertaining space and flows through a sliding glass door to an outdoor patio. Tons of unfinished storage space to complete the lower level.
Two Rivers is truly a magical and very unique place to live with an abundance of amenities which include a heated indoor pool, outdoor pool, tennis courts, pickleball courts, beautiful village clubhouse, fitness center, yoga room, multi-purpose ball room for events, game room, dog park, WB&B bike & walking trails, tot lots, outdoor patio with firepit AND so much more.
Conveniently located near several grocery stores, shops, restaurants, movie theater and close to all major commuting routes and a short drive to downtown Annapolis! Treat yourself to a beautiful new home in TWO RIVERS…….this could be your next home!
Location
State MD
County Anne Arundel
Zoning R2
Rooms
Basement Connecting Stairway, Daylight, Full, Heated, Interior Access, Outside Entrance, Partially Finished, Rear Entrance, Space For Rooms, Walkout Level, Windows
Main Level Bedrooms 2
Interior
Interior Features Built-Ins, Carpet, Ceiling Fan(s), Combination Dining/Living, Combination Kitchen/Dining, Combination Kitchen/Living, Crown Moldings, Dining Area, Entry Level Bedroom, Family Room Off Kitchen, Floor Plan - Open, Kitchen - Gourmet, Kitchen - Island, Pantry, Primary Bath(s), Recessed Lighting, Upgraded Countertops, Walk-in Closet(s), Wood Floors
Hot Water Natural Gas
Heating Heat Pump(s)
Cooling Central A/C
Flooring Hardwood, Carpet, Ceramic Tile
Fireplaces Number 2
Fireplaces Type Gas/Propane, Stone
Inclusions Window Blinds "As is" , Safe in Basement storage room
Equipment Built-In Microwave, Built-In Range, Dishwasher, Disposal, Exhaust Fan, Icemaker, Microwave, Oven - Double, Oven - Wall, Oven/Range - Gas, Refrigerator, Stainless Steel Appliances, Washer - Front Loading, Dryer - Front Loading, Water Heater
Fireplace Y
Appliance Built-In Microwave, Built-In Range, Dishwasher, Disposal, Exhaust Fan, Icemaker, Microwave, Oven - Double, Oven - Wall, Oven/Range - Gas, Refrigerator, Stainless Steel Appliances, Washer - Front Loading, Dryer - Front Loading, Water Heater
Heat Source Natural Gas
Laundry Dryer In Unit, Main Floor, Washer In Unit
Exterior
Exterior Feature Porch(es), Screened, Patio(s)
Parking Features Additional Storage Area, Garage - Front Entry, Garage Door Opener, Inside Access
Garage Spaces 4.0
Utilities Available Cable TV Available, Electric Available, Phone Available, Water Available, Natural Gas Available
Water Access N
Roof Type Architectural Shingle
Accessibility None
Porch Porch(es), Screened, Patio(s)
Attached Garage 2
Total Parking Spaces 4
Garage Y
Building
Lot Description Front Yard, Landscaping, Rear Yard
Story 3
Foundation Concrete Perimeter
Sewer Public Sewer
Water Public
Architectural Style Carriage House, Villa
Level or Stories 3
Additional Building Above Grade, Below Grade
Structure Type Dry Wall
New Construction N
Schools
School District Anne Arundel County Public Schools
Others
Pets Allowed Y
HOA Fee Include Common Area Maintenance,Management,Pool(s)
Senior Community Yes
Age Restriction 55
Tax ID 020481690241383
Ownership Fee Simple
SqFt Source Assessor
Acceptable Financing Cash, VA, Conventional
Listing Terms Cash, VA, Conventional
Financing Cash,VA,Conventional
Special Listing Condition Standard
Pets Allowed Cats OK, Dogs OK



