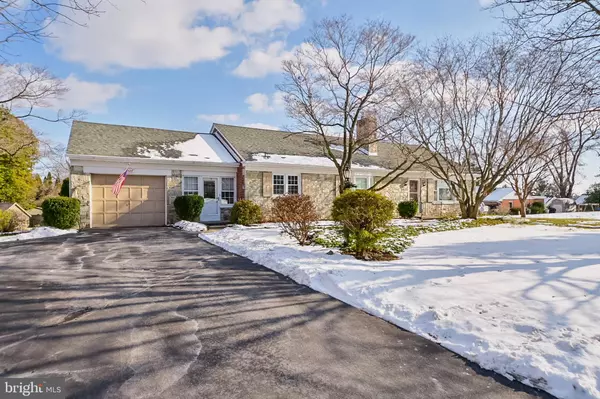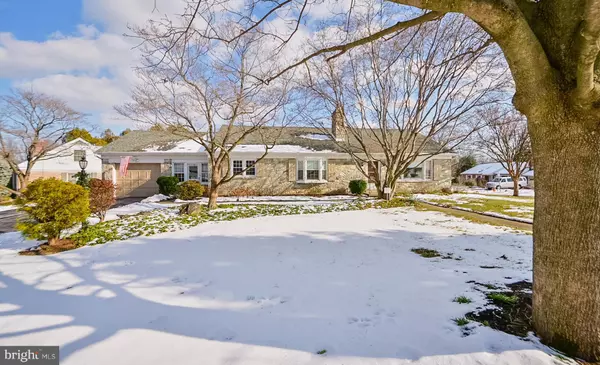UPDATED:
01/15/2025 11:47 AM
Key Details
Property Type Single Family Home
Sub Type Detached
Listing Status Active
Purchase Type For Sale
Square Footage 2,788 sqft
Price per Sqft $141
Subdivision Wheatland Hills
MLS Listing ID PALA2061786
Style Ranch/Rambler
Bedrooms 3
Full Baths 1
Half Baths 2
HOA Y/N N
Abv Grd Liv Area 1,888
Originating Board BRIGHT
Year Built 1956
Annual Tax Amount $5,286
Tax Year 2024
Lot Size 0.330 Acres
Acres 0.33
Lot Dimensions 0.00 x 0.00
Property Description
The large, inviting living room flows seamlessly into a formal dining room, creating an open, airy atmosphere perfect for gatherings. The well-designed kitchen offers ample counter space and storage, making meal preparation a breeze.
The full bathroom features both a tub/shower combination and a separate stall shower, offering flexibility for your daily routine. The finished basement adds even more living space, ideal for a recreation room, home office, or additional storage.
Enjoy the convenience of an enclosed breezeway that connects to the one-car garage, keeping you sheltered from the elements. Step outside to the deck and take in the peaceful surroundings, perfect for relaxing or hosting friends and family during the warmer months.
This home combines functionality, comfort, and a fantastic location—close to parks, shopping, and schools—making it an ideal choice for anyone seeking a well-maintained home in Wheatland Hills.
Location
State PA
County Lancaster
Area East Hempfield Twp (10529)
Zoning RESIDENTIAL
Rooms
Other Rooms Living Room, Dining Room, Primary Bedroom, Bedroom 2, Kitchen, Family Room, Basement, Other, Bathroom 1, Bathroom 3, Primary Bathroom
Basement Fully Finished, Full
Main Level Bedrooms 3
Interior
Interior Features Bathroom - Stall Shower, Bathroom - Tub Shower, Built-Ins, Carpet, Cedar Closet(s), Entry Level Bedroom, Floor Plan - Traditional, Formal/Separate Dining Room, Kitchen - Eat-In, Pantry, Window Treatments
Hot Water Oil
Heating Hot Water
Cooling Central A/C
Fireplaces Number 1
Fireplaces Type Wood
Inclusions Washer, Dryer, 2 Refrigerators, Dehumidifier and Window Treatments
Equipment Built-In Microwave, Dishwasher, Dryer, Oven/Range - Electric, Refrigerator, Washer
Fireplace Y
Appliance Built-In Microwave, Dishwasher, Dryer, Oven/Range - Electric, Refrigerator, Washer
Heat Source Oil
Laundry Main Floor
Exterior
Exterior Feature Deck(s)
Parking Features Garage - Front Entry
Garage Spaces 1.0
Utilities Available Cable TV, Phone
Water Access N
Accessibility None
Porch Deck(s)
Attached Garage 1
Total Parking Spaces 1
Garage Y
Building
Lot Description Corner, Front Yard, Rear Yard, SideYard(s)
Story 1
Foundation Brick/Mortar
Sewer Public Sewer
Water Public
Architectural Style Ranch/Rambler
Level or Stories 1
Additional Building Above Grade, Below Grade
New Construction N
Schools
High Schools Hempfield
School District Hempfield
Others
Senior Community No
Tax ID 290-04938-0-0000
Ownership Fee Simple
SqFt Source Assessor
Acceptable Financing Cash, Conventional, FHA, VA
Listing Terms Cash, Conventional, FHA, VA
Financing Cash,Conventional,FHA,VA
Special Listing Condition Standard



