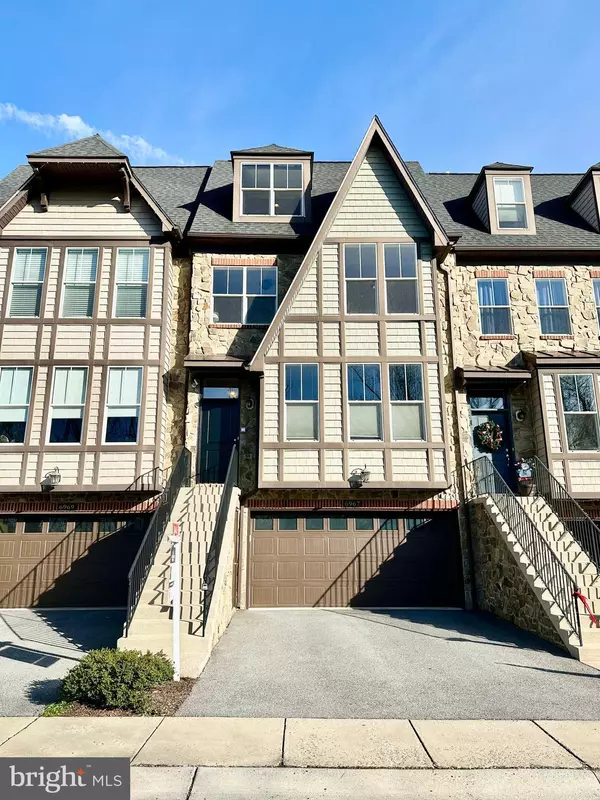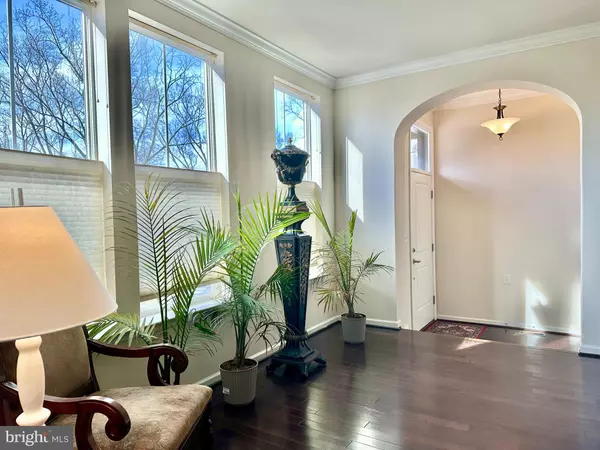UPDATED:
01/05/2025 07:05 PM
Key Details
Property Type Townhouse
Sub Type Interior Row/Townhouse
Listing Status Active
Purchase Type For Sale
Square Footage 3,638 sqft
Price per Sqft $178
Subdivision Woodlands Preserve At Westwinds
MLS Listing ID MDFR2058122
Style Craftsman
Bedrooms 5
Full Baths 4
Half Baths 1
HOA Fees $160/mo
HOA Y/N Y
Abv Grd Liv Area 3,028
Originating Board BRIGHT
Year Built 2014
Annual Tax Amount $5,314
Tax Year 2024
Lot Size 2,200 Sqft
Acres 0.05
Property Description
This enormous 4-level luxury townhome by Wormald Homes offers 5 bedrooms, 4.5 baths, and a 2-car garage, all in move-in-ready condition. Surrounded by spectacular nature preserves and offering seasonal water views of Bens Branch, this home feels incredibly spacious, quiet, and private.
Highlights include a chef's kitchen with double ovens, hardwood floors, crown molding, and custom tilework. The primary suite features large windows, dual walk-in closets, and a spa-like bath with a soaking tub and walk-in shower. The top floor adds a rec room and private bedroom suite, while the finished basement includes a full bath and extra storage.
Enjoy added perks like built-in kitchen speakers, a whole-house intercom, and a fully fenced backyard. Listing Agent is related to the seller. Schedule your showing today!
Location
State MD
County Frederick
Zoning RESIDENTIAL
Rooms
Basement Daylight, Full, Improved, Windows
Interior
Interior Features Bathroom - Soaking Tub, Bathroom - Walk-In Shower, Carpet, Crown Moldings, Dining Area, Floor Plan - Open, Kitchen - Eat-In, Kitchen - Island, Pantry, Recessed Lighting, Sound System, Walk-in Closet(s), Wood Floors
Hot Water Natural Gas
Heating Forced Air
Cooling Central A/C
Flooring Wood, Ceramic Tile, Carpet
Fireplaces Number 1
Equipment Built-In Microwave, Cooktop, Dishwasher, Disposal, Dryer, Energy Efficient Appliances, Exhaust Fan, Intercom, Oven - Double, Refrigerator, Stainless Steel Appliances, Washer - Front Loading, Water Heater
Fireplace Y
Window Features Energy Efficient
Appliance Built-In Microwave, Cooktop, Dishwasher, Disposal, Dryer, Energy Efficient Appliances, Exhaust Fan, Intercom, Oven - Double, Refrigerator, Stainless Steel Appliances, Washer - Front Loading, Water Heater
Heat Source Natural Gas
Exterior
Parking Features Garage - Front Entry
Garage Spaces 2.0
Fence Fully
Utilities Available Natural Gas Available, Water Available, Sewer Available
Amenities Available Basketball Courts, Lake, Pool - Outdoor, Tennis Courts
Water Access N
View Creek/Stream, Scenic Vista, Trees/Woods
Roof Type Architectural Shingle
Accessibility Other
Attached Garage 2
Total Parking Spaces 2
Garage Y
Building
Story 4
Foundation Slab
Sewer Public Sewer
Water Public
Architectural Style Craftsman
Level or Stories 4
Additional Building Above Grade, Below Grade
Structure Type 9'+ Ceilings
New Construction N
Schools
School District Frederick County Public Schools
Others
Pets Allowed Y
Senior Community No
Tax ID 1127589187
Ownership Fee Simple
SqFt Source Assessor
Security Features Intercom,Sprinkler System - Indoor,Surveillance Sys,Smoke Detector,Security System
Acceptable Financing FHA, VA, Cash, Conventional, Other
Horse Property N
Listing Terms FHA, VA, Cash, Conventional, Other
Financing FHA,VA,Cash,Conventional,Other
Special Listing Condition Standard
Pets Allowed No Pet Restrictions



