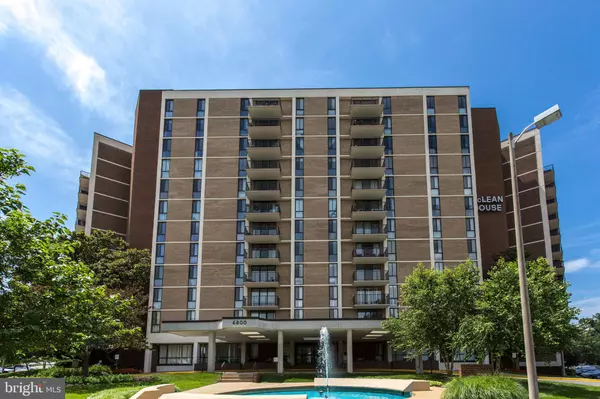UPDATED:
01/07/2025 10:01 PM
Key Details
Property Type Condo
Sub Type Condo/Co-op
Listing Status Active
Purchase Type For Sale
Square Footage 1,507 sqft
Price per Sqft $431
Subdivision Mclean House
MLS Listing ID VAFX2215934
Style Colonial
Bedrooms 3
Full Baths 2
Condo Fees $1,304/mo
HOA Y/N N
Abv Grd Liv Area 1,507
Originating Board BRIGHT
Year Built 1975
Annual Tax Amount $6,488
Tax Year 2024
Property Description
Large balcony accesses living room/dining room and primary bedroom and enjoys tranquil views of McLean House common area.
Added perk..indoor garage space #51 plus extra storage. Enjoy McLean House amenities: Concierge 7 days, in gracious redesigned lobby, swimming pool, tennis and fitness room are there for your enjoyment. All utilities except telephone and cable are also included. There is also plentiful outdoor parking in McLean House parking lot for guests.
91 Walk Score*** Walker's Paradise**** Daily errands do not require a car.
Location
State VA
County Fairfax
Zoning RES
Rooms
Main Level Bedrooms 3
Interior
Interior Features Bathroom - Walk-In Shower, Dining Area, Floor Plan - Traditional, Kitchen - Eat-In, Walk-in Closet(s), Window Treatments, Wood Floors
Hot Water Natural Gas
Heating Forced Air
Cooling Central A/C
Flooring Engineered Wood
Equipment Built-In Microwave, Dishwasher, Disposal, Dryer, Dryer - Electric, Dryer - Front Loading, Exhaust Fan, Oven - Self Cleaning, Refrigerator, Stainless Steel Appliances, Washer, Washer - Front Loading
Fireplace N
Appliance Built-In Microwave, Dishwasher, Disposal, Dryer, Dryer - Electric, Dryer - Front Loading, Exhaust Fan, Oven - Self Cleaning, Refrigerator, Stainless Steel Appliances, Washer, Washer - Front Loading
Heat Source Natural Gas
Exterior
Parking Features Inside Access
Garage Spaces 1.0
Amenities Available Common Grounds, Concierge, Elevator, Exercise Room, Extra Storage, Fitness Center, Laundry Facilities, Party Room, Pool - Outdoor, Reserved/Assigned Parking, Swimming Pool
Water Access N
Accessibility Elevator, No Stairs
Attached Garage 1
Total Parking Spaces 1
Garage Y
Building
Story 1
Unit Features Hi-Rise 9+ Floors
Sewer Public Sewer
Water Public
Architectural Style Colonial
Level or Stories 1
Additional Building Above Grade, Below Grade
New Construction N
Schools
Elementary Schools Franklin Sherman
Middle Schools Longfellow
High Schools Mclean
School District Fairfax County Public Schools
Others
Pets Allowed Y
HOA Fee Include Common Area Maintenance,Custodial Services Maintenance,Electricity,Ext Bldg Maint,Gas,Health Club,Heat,Insurance,Laundry,Lawn Maintenance,Management,Parking Fee,Pool(s),Recreation Facility,Reserve Funds,Sewer,Snow Removal,Water
Senior Community No
Tax ID 0302 26 0320
Ownership Condominium
Special Listing Condition Standard
Pets Allowed Number Limit, Cats OK, Dogs OK



