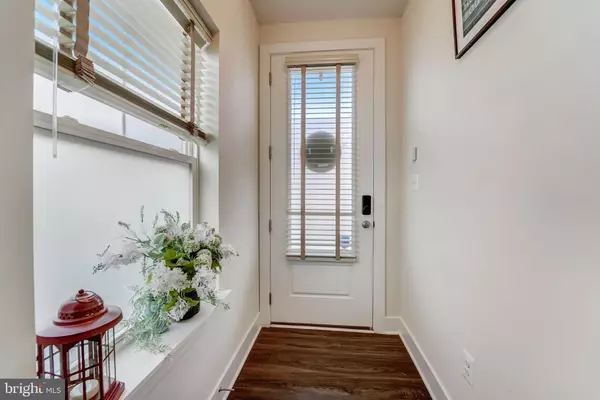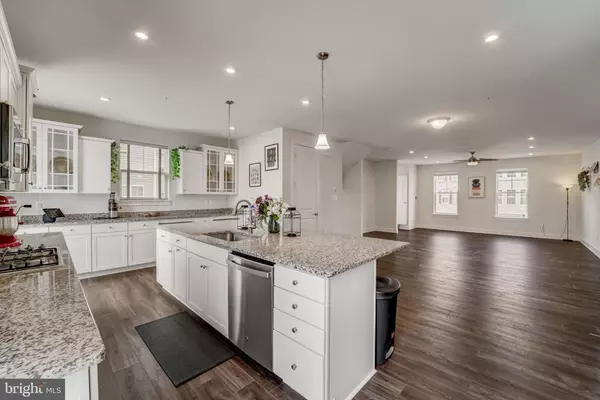UPDATED:
01/02/2025 04:25 PM
Key Details
Property Type Townhouse
Sub Type End of Row/Townhouse
Listing Status Active
Purchase Type For Sale
Square Footage 2,520 sqft
Price per Sqft $242
Subdivision Wade'S Grant
MLS Listing ID MDAA2101084
Style Colonial
Bedrooms 3
Full Baths 2
Half Baths 2
HOA Fees $100/mo
HOA Y/N Y
Abv Grd Liv Area 2,520
Originating Board BRIGHT
Year Built 2021
Annual Tax Amount $5,921
Tax Year 2024
Lot Size 2,610 Sqft
Acres 0.06
Property Description
On the lower level, you'll find a finished recreation room with a half bath and direct access to the backyard—ideal for entertaining or unwinding outdoors.
There is a new 20x10 full deck overlooking a spacious, fully fenced backyard—perfect for relaxation and entertaining! This energy-efficient home comes equipped with solar panels (OWNED FREE AND CLEAR), providing substantial savings even during winter months giving this home comfort, privacy, and sustainability!
The property is located at the very back of the community, giving it a very private feel. The property line expands generously into the open grass area, and also provides an additional parking spot right in front of the home.
The community is surrounded by serene forest conservation areas and offers wonderful amenities, including walking trails, tot lots, a picnic pavilion with a grill, and a dog park. This townhome is the perfect blend of modern comfort and outdoor enjoyment!
Location
State MD
County Anne Arundel
Zoning RESIDENTIAL
Rooms
Other Rooms Living Room, Dining Room, Primary Bedroom, Bedroom 2, Bedroom 3, Kitchen, Family Room, Laundry, Primary Bathroom, Full Bath, Half Bath
Interior
Interior Features Breakfast Area, Carpet, Ceiling Fan(s), Combination Dining/Living, Combination Kitchen/Dining, Combination Kitchen/Living, Dining Area, Family Room Off Kitchen, Floor Plan - Open, Kitchen - Eat-In, Kitchen - Gourmet, Kitchen - Island, Kitchen - Table Space, Primary Bath(s), Recessed Lighting, Sprinkler System, Upgraded Countertops, Walk-in Closet(s), Window Treatments, Bathroom - Walk-In Shower, Bathroom - Tub Shower, Built-Ins
Hot Water Natural Gas
Heating Forced Air
Cooling Central A/C
Flooring Carpet, Ceramic Tile, Partially Carpeted, Luxury Vinyl Plank
Equipment Built-In Microwave, Washer, Dryer, Cooktop, Dishwasher, Exhaust Fan, Refrigerator, Disposal, Icemaker, Oven - Wall
Fireplace N
Window Features Double Pane,Energy Efficient,ENERGY STAR Qualified,Insulated,Low-E,Screens,Vinyl Clad
Appliance Built-In Microwave, Washer, Dryer, Cooktop, Dishwasher, Exhaust Fan, Refrigerator, Disposal, Icemaker, Oven - Wall
Heat Source Natural Gas
Laundry Has Laundry, Upper Floor, Washer In Unit, Dryer In Unit
Exterior
Exterior Feature Deck(s)
Parking Features Garage - Front Entry, Garage Door Opener, Inside Access
Garage Spaces 5.0
Fence Vinyl, Privacy
Amenities Available Common Grounds, Tot Lots/Playground, Jog/Walk Path, Picnic Area, Dog Park
Water Access N
View Garden/Lawn, Street, Trees/Woods
Roof Type Architectural Shingle
Accessibility None
Porch Deck(s)
Attached Garage 2
Total Parking Spaces 5
Garage Y
Building
Lot Description Backs - Open Common Area, Cleared, Front Yard, Landscaping, Private, Rear Yard, Road Frontage, SideYard(s), Vegetation Planting, Interior
Story 3
Foundation Slab
Sewer Public Sewer
Water Public
Architectural Style Colonial
Level or Stories 3
Additional Building Above Grade, Below Grade
Structure Type 9'+ Ceilings,Dry Wall
New Construction N
Schools
School District Anne Arundel County Public Schools
Others
HOA Fee Include Lawn Care Front,Lawn Care Side,Lawn Maintenance,Snow Removal,Trash,Common Area Maintenance,Management,Reserve Funds
Senior Community No
Tax ID 020394990248191
Ownership Fee Simple
SqFt Source Assessor
Security Features Exterior Cameras,Fire Detection System,Smoke Detector,Sprinkler System - Indoor
Acceptable Financing Cash, Conventional, FHA, VA
Listing Terms Cash, Conventional, FHA, VA
Financing Cash,Conventional,FHA,VA
Special Listing Condition Standard



