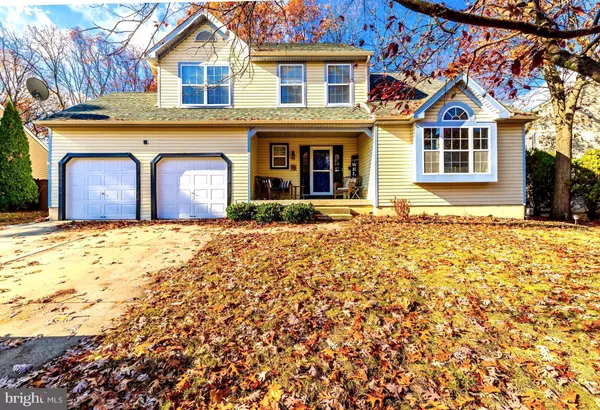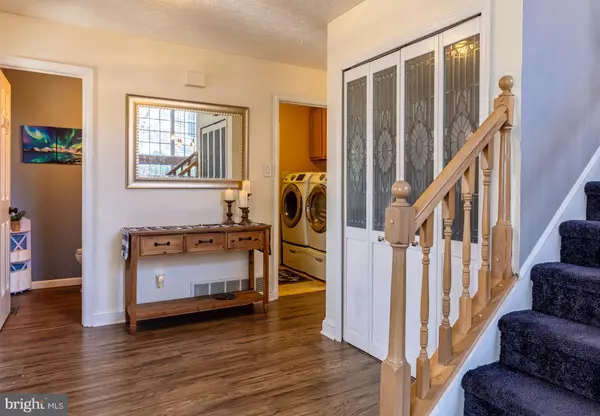UPDATED:
01/13/2025 06:45 PM
Key Details
Property Type Single Family Home
Sub Type Detached
Listing Status Active
Purchase Type For Sale
Square Footage 2,147 sqft
Price per Sqft $241
Subdivision Wye Oak
MLS Listing ID NJCD2082220
Style Colonial
Bedrooms 4
Full Baths 2
Half Baths 1
HOA Y/N N
Abv Grd Liv Area 2,147
Originating Board BRIGHT
Year Built 1990
Annual Tax Amount $10,627
Tax Year 2024
Lot Size 9,583 Sqft
Acres 0.22
Lot Dimensions 75.00 x 130.00
Property Description
As you step inside, you'll be greeted by a spacious living room adorned with soaring vaulted ceilings that flood the space with natural light. The newer luxury vinyl plank flooring adds a touch of sophistication while ensuring durability for everyday living. The eat-in kitchen boasts a breakfast bar, gleaming granite countertops, and a stainless steel appliance package that makes cooking a pleasure.
The cozy family room, complete with new carpet, recessed lighting, and an electric fireplace, offers the perfect spot for relaxation and gatherings.
Venture upstairs to discover four generously sized bedrooms, each featuring beautiful bamboo flooring, ample closet space, ceiling fans, and overhead lighting. The main bedroom is a true retreat, showcasing elegant French doors and vaulted ceilings. You'll be captivated by the luxurious en-suite bathroom, which includes a new soaker tub, double vanity, walk-in shower, tile floors, recessed lighting, and a Toto bidet toilet—truly an oasis for relaxation.
The full finished basement is a remarkable bonus, offering a wet bar, workout room, office, playroom, and additional bonus room—ideal for entertaining or creating your personal sanctuary.
Step outside through the Pella back door, featuring opening sidelights, to your expansive two-tiered deck with built-in bench seating, perfect for outdoor gatherings and enjoying warm summer evenings.
Completing this incredible home is a spacious 2-car garage, providing convenience and additional storage. Don't miss the opportunity to make this exquisite property your own—schedule a showing today!
Location
State NJ
County Camden
Area Gloucester Twp (20415)
Zoning RESIDENTIAL
Rooms
Basement Fully Finished
Interior
Interior Features Attic, Breakfast Area, Built-Ins, Bar, Carpet, Ceiling Fan(s), Dining Area, Family Room Off Kitchen, Floor Plan - Traditional, Kitchen - Eat-In, Kitchen - Table Space, Primary Bath(s), Recessed Lighting, Bathroom - Soaking Tub, Bathroom - Stall Shower, Bathroom - Tub Shower, Upgraded Countertops, Wet/Dry Bar, Wood Floors
Hot Water Natural Gas
Heating Forced Air
Cooling Central A/C
Flooring Hardwood, Carpet, Ceramic Tile
Inclusions All kitchen appliances, basement furniture negotiable.
Equipment Built-In Microwave, Dishwasher, Disposal, Dryer, Dryer - Front Loading, Dryer - Gas, Oven - Self Cleaning, Oven/Range - Gas, Refrigerator, Stainless Steel Appliances, Stove, Washer - Front Loading, Water Heater
Fireplace N
Appliance Built-In Microwave, Dishwasher, Disposal, Dryer, Dryer - Front Loading, Dryer - Gas, Oven - Self Cleaning, Oven/Range - Gas, Refrigerator, Stainless Steel Appliances, Stove, Washer - Front Loading, Water Heater
Heat Source Natural Gas
Laundry Main Floor
Exterior
Parking Features Garage - Front Entry, Garage Door Opener
Garage Spaces 2.0
Utilities Available Cable TV, Electric Available, Multiple Phone Lines, Natural Gas Available, Sewer Available, Water Available
Water Access N
Roof Type Shingle
Accessibility 2+ Access Exits
Attached Garage 2
Total Parking Spaces 2
Garage Y
Building
Story 2
Foundation Block
Sewer Public Sewer
Water Public
Architectural Style Colonial
Level or Stories 2
Additional Building Above Grade, Below Grade
Structure Type Cathedral Ceilings,9'+ Ceilings,Dry Wall,Vaulted Ceilings
New Construction N
Schools
School District Black Horse Pike Regional Schools
Others
Pets Allowed Y
Senior Community No
Tax ID 15-18905-00002
Ownership Fee Simple
SqFt Source Estimated
Acceptable Financing Cash, Conventional, FHA, VA
Listing Terms Cash, Conventional, FHA, VA
Financing Cash,Conventional,FHA,VA
Special Listing Condition Standard
Pets Allowed Dogs OK, Cats OK



