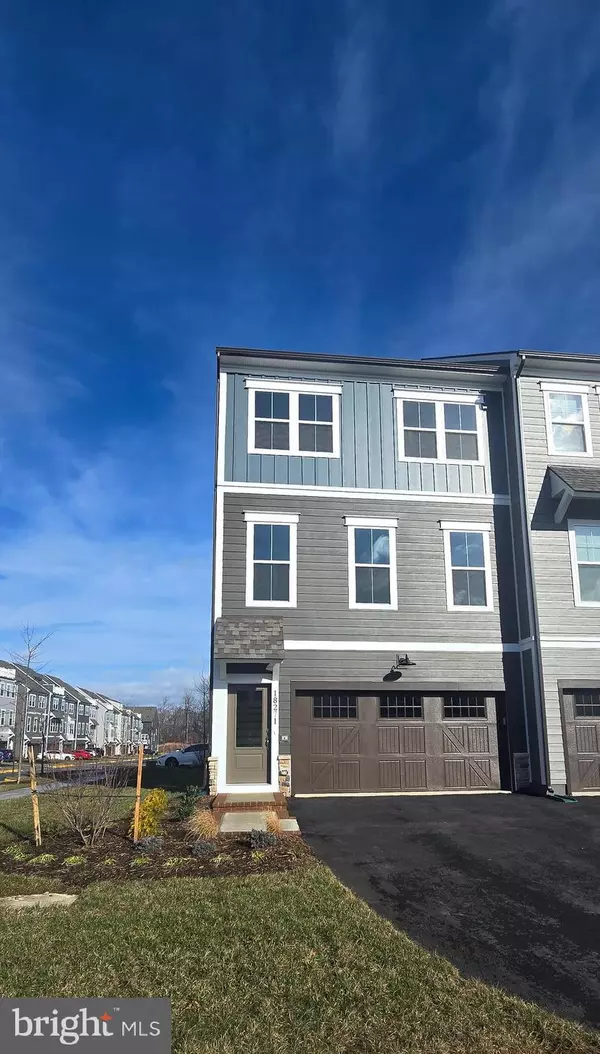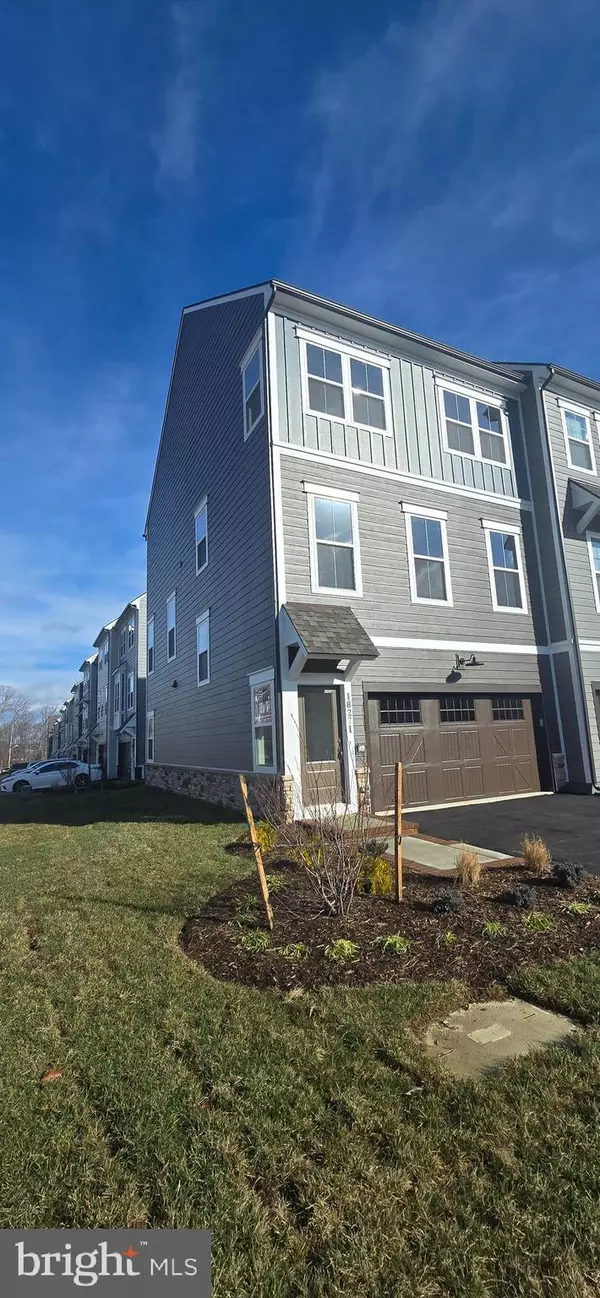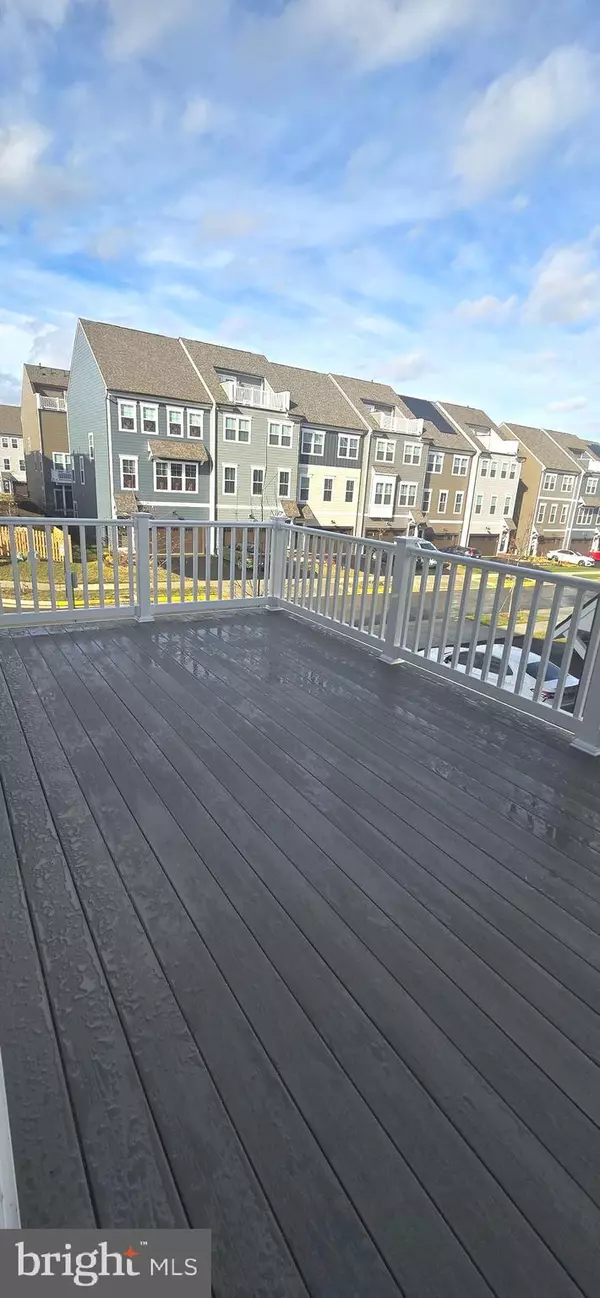UPDATED:
12/31/2024 04:07 AM
Key Details
Property Type Townhouse
Sub Type End of Row/Townhouse
Listing Status Active
Purchase Type For Rent
Square Footage 2,734 sqft
Subdivision Potomac Shores
MLS Listing ID VAPW2085116
Style Contemporary
Bedrooms 3
Full Baths 3
Half Baths 1
HOA Fees $200/mo
HOA Y/N Y
Abv Grd Liv Area 2,194
Originating Board BRIGHT
Year Built 2024
Lot Size 1,900 Sqft
Acres 0.04
Property Description
Residents enjoy numerous community amenities covered by HOA fees, including Verizon high-speed FIOS internet, trash removal, multiple pools, a clubhouse, fitness center, hiking/biking trails, multi-purpose sports courts, and the Jack Nicklaus Signature golf course, a working greenhouse, a movement studio, a yoga lawn, tot lots, tennis and basketball courts, and both competition and family pools with a sundeck and cabanas. Monthly Newsletter will update you on current community events, classes and different group gatherings to attend. Card night, Beer & Wine night, Pilates classes, Paint & Sip Classes, Book Clubs, Whisky Meetups, Yoga, etc.
Conveniently located near I-95, US-1, Quantico, and an upcoming VRE station less than half a mile away, this home offers unmatched convenience and lifestyle options.
Location
State VA
County Prince William
Rooms
Basement Daylight, Full
Interior
Interior Features Breakfast Area, Combination Dining/Living, Combination Kitchen/Dining, Combination Kitchen/Living, Dining Area, Family Room Off Kitchen, Floor Plan - Open, Kitchen - Island, Kitchen - Table Space, Walk-in Closet(s), Wood Floors
Hot Water 60+ Gallon Tank
Heating Central, Forced Air, Energy Star Heating System, Heat Pump(s), Programmable Thermostat
Cooling Air Purification System, Central A/C, Energy Star Cooling System, Heat Pump(s), Programmable Thermostat
Equipment Dishwasher, Oven/Range - Gas, Refrigerator, Disposal, Microwave
Fireplace N
Window Features Double Pane,ENERGY STAR Qualified,Insulated,Low-E
Appliance Dishwasher, Oven/Range - Gas, Refrigerator, Disposal, Microwave
Heat Source Natural Gas
Exterior
Parking Features Garage - Front Entry
Garage Spaces 2.0
Utilities Available Under Ground
Amenities Available Baseball Field, Basketball Courts, Bike Trail, Club House, Common Grounds, Community Center, Fitness Center, Golf Course, Jog/Walk Path, Meeting Room, Picnic Area, Pool - Outdoor, Recreational Center, Tennis Courts, Water/Lake Privileges, Tot Lots/Playground
Water Access N
Accessibility 36\"+ wide Halls
Attached Garage 2
Total Parking Spaces 2
Garage Y
Building
Story 3
Foundation Slab
Sewer Public Sewer
Water Public
Architectural Style Contemporary
Level or Stories 3
Additional Building Above Grade, Below Grade
Structure Type 9'+ Ceilings
New Construction Y
Schools
Elementary Schools Covington-Harper
Middle Schools Potomac Shores
High Schools Potomac
School District Prince William County Public Schools
Others
Pets Allowed Y
HOA Fee Include Trash,Snow Removal,Recreation Facility,Reserve Funds,Pool(s),High Speed Internet,Road Maintenance
Senior Community No
Tax ID 8389-50-9102
Ownership Other
SqFt Source Estimated
Miscellaneous Cable TV,Community Center,Recreation Facility,Trash Removal,Fiber Optics Available
Pets Allowed Case by Case Basis



