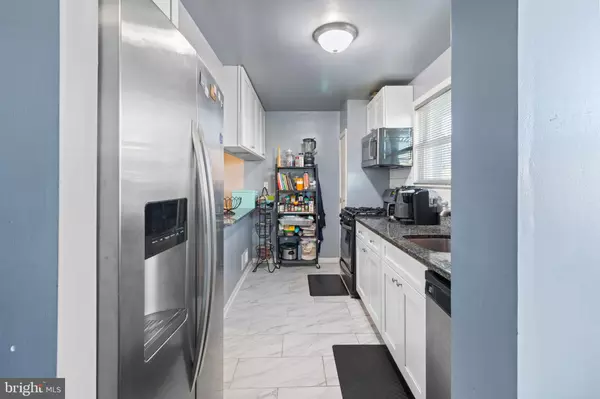UPDATED:
01/08/2025 04:31 PM
Key Details
Property Type Townhouse
Sub Type Interior Row/Townhouse
Listing Status Active
Purchase Type For Sale
Square Footage 1,026 sqft
Price per Sqft $321
Subdivision Marlow Heights
MLS Listing ID MDPG2135796
Style Colonial
Bedrooms 3
Full Baths 2
HOA Y/N N
Abv Grd Liv Area 1,026
Originating Board BRIGHT
Year Built 1956
Annual Tax Amount $3,773
Tax Year 2024
Lot Size 2,110 Sqft
Acres 0.05
Property Description
Discover this charming three-level home nestled in a serene cul-de-sac in the heart of Temple Hills. This spacious property offers an ideal blend of comfort and functionality, featuring:
Nicely Appointed Kitchen: Perfect for cooking and entertaining, with ample counter space and cabinetry. A Spacious Recreation Room: A versatile area for relaxation, hobbies, or hosting gatherings. A Dedicated Laundry Room: Convenient and practical for your daily needs. Multiple Levels of Living Space: Offering plenty of room for your lifestyle, with options for both privacy and togetherness. Enjoy the convenience of living close to shopping, dining, and major commuter routes, all while savoring the peace of this quiet community. Don't miss the opportunity to make this lovely home yours!
Location
State MD
County Prince Georges
Zoning RSFA
Rooms
Other Rooms Living Room, Dining Room, Bedroom 2, Bedroom 3, Kitchen, Game Room, Bedroom 1, Laundry
Basement Other
Interior
Interior Features Breakfast Area, Combination Dining/Living, Kitchen - Efficiency, Kitchen - Gourmet, Upgraded Countertops, Chair Railings, Wood Floors, Floor Plan - Open
Hot Water Natural Gas
Heating Forced Air
Cooling Central A/C
Equipment Dishwasher, Disposal, Dryer, Microwave, Refrigerator, Stove, Washer
Fireplace N
Appliance Dishwasher, Disposal, Dryer, Microwave, Refrigerator, Stove, Washer
Heat Source Natural Gas
Exterior
Exterior Feature Screened
Fence Fully
Water Access N
Accessibility Other
Porch Screened
Garage N
Building
Lot Description Landscaping
Story 3
Foundation Other
Sewer Public Sewer
Water Public
Architectural Style Colonial
Level or Stories 3
Additional Building Above Grade, Below Grade
New Construction N
Schools
Elementary Schools Hillcrest Heights
High Schools Crossland
School District Prince George'S County Public Schools
Others
Pets Allowed Y
Senior Community No
Tax ID 17060417857
Ownership Fee Simple
SqFt Source Assessor
Acceptable Financing Cash, FHA, VA
Horse Property N
Listing Terms Cash, FHA, VA
Financing Cash,FHA,VA
Special Listing Condition Standard
Pets Allowed No Pet Restrictions



