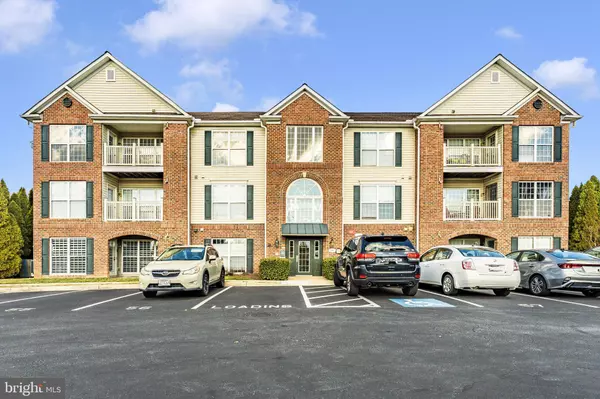UPDATED:
01/17/2025 03:08 AM
Key Details
Property Type Condo
Sub Type Condo/Co-op
Listing Status Active
Purchase Type For Sale
Square Footage 1,399 sqft
Price per Sqft $214
Subdivision Ballenger Creek Center Pond
MLS Listing ID MDFR2057776
Style Traditional
Bedrooms 2
Full Baths 2
Condo Fees $435/mo
HOA Fees $53/ann
HOA Y/N Y
Abv Grd Liv Area 1,399
Originating Board BRIGHT
Year Built 2004
Annual Tax Amount $4,120
Tax Year 2024
Property Description
Location
State MD
County Frederick
Zoning PND
Rooms
Other Rooms Living Room, Dining Room, Primary Bedroom, Bedroom 2, Kitchen, Foyer, Breakfast Room, Laundry, Utility Room, Primary Bathroom, Full Bath
Main Level Bedrooms 2
Interior
Hot Water Natural Gas
Heating Forced Air
Cooling Central A/C
Flooring Carpet, Luxury Vinyl Plank, Ceramic Tile
Equipment Built-In Microwave, Dishwasher, Refrigerator, Oven/Range - Electric, Disposal, Washer, Dryer
Fireplace N
Appliance Built-In Microwave, Dishwasher, Refrigerator, Oven/Range - Electric, Disposal, Washer, Dryer
Heat Source Natural Gas
Laundry Dryer In Unit, Washer In Unit
Exterior
Exterior Feature Balcony
Parking On Site 1
Amenities Available Elevator, Reserved/Assigned Parking
Water Access N
Roof Type Asphalt
Accessibility Elevator
Porch Balcony
Garage N
Building
Story 1
Unit Features Garden 1 - 4 Floors
Sewer Public Sewer
Water Public
Architectural Style Traditional
Level or Stories 1
Additional Building Above Grade, Below Grade
Structure Type Vaulted Ceilings
New Construction N
Schools
School District Frederick County Public Schools
Others
Pets Allowed Y
HOA Fee Include Common Area Maintenance,Ext Bldg Maint,Management,Water,Sewer,Trash,Snow Removal
Senior Community No
Tax ID 1102250586
Ownership Condominium
Security Features Intercom,Main Entrance Lock,Sprinkler System - Indoor
Special Listing Condition Standard
Pets Allowed Dogs OK, Cats OK



