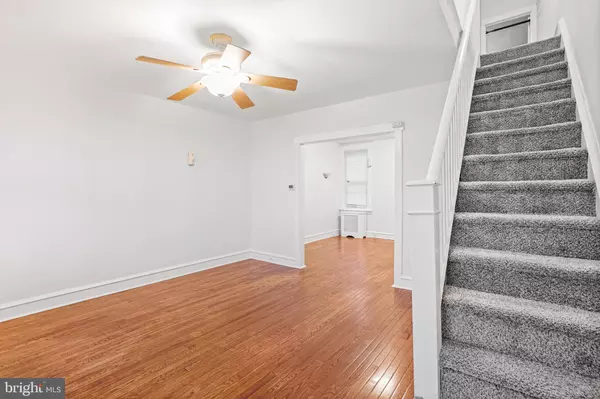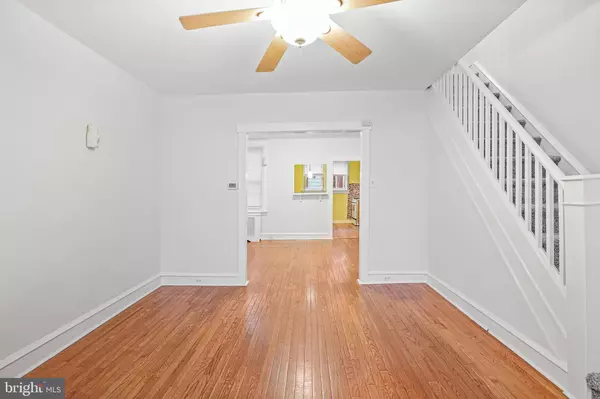UPDATED:
01/12/2025 12:17 AM
Key Details
Property Type Townhouse
Sub Type Interior Row/Townhouse
Listing Status Active
Purchase Type For Sale
Square Footage 1,200 sqft
Price per Sqft $164
Subdivision Juniata
MLS Listing ID PAPH2429836
Style Straight Thru
Bedrooms 3
Full Baths 2
HOA Y/N N
Abv Grd Liv Area 1,200
Originating Board BRIGHT
Year Built 1950
Annual Tax Amount $2,374
Tax Year 2024
Lot Size 810 Sqft
Acres 0.02
Lot Dimensions 15.00 x 54.00
Property Description
A full basement with a convenient laundry area provides ample storage and additional possibilities. Fully finished for bonus living space.
This isn't just a house; it's a home filled with possibilities, ready to embrace your personal touch and the next chapter of your life. 4264 Osmond Street is more than a place to live—it's a place to love.
Noted for its proximity to public transportation, shopping, and easy access to major highways.
Location
State PA
County Philadelphia
Area 19124 (19124)
Zoning RSA5
Rooms
Basement Other
Interior
Hot Water Natural Gas
Cooling None
Fireplace N
Heat Source Electric
Exterior
Water Access N
Accessibility None
Garage N
Building
Story 2
Foundation Other
Sewer Public Sewer
Water Private/Community Water
Architectural Style Straight Thru
Level or Stories 2
Additional Building Above Grade, Below Grade
New Construction N
Schools
School District Philadelphia City
Others
Senior Community No
Tax ID 332537000
Ownership Fee Simple
SqFt Source Assessor
Special Listing Condition Standard



