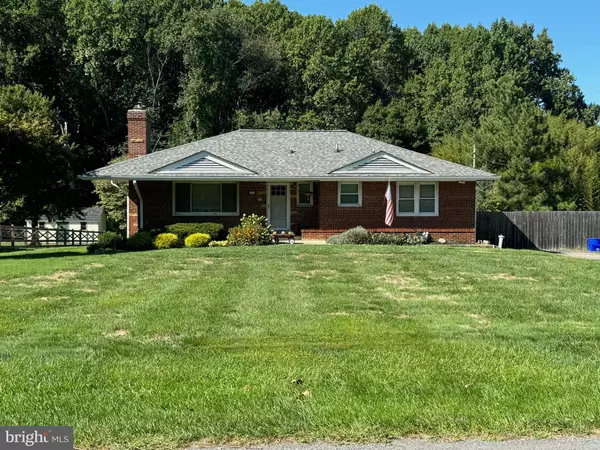OPEN HOUSE
Sun Jan 19, 1:00pm - 3:00pm
UPDATED:
01/16/2025 02:50 PM
Key Details
Property Type Single Family Home
Sub Type Detached
Listing Status Active
Purchase Type For Sale
Square Footage 1,709 sqft
Price per Sqft $394
Subdivision Olney
MLS Listing ID MDMC2158908
Style Ranch/Rambler
Bedrooms 4
Full Baths 3
HOA Y/N N
Abv Grd Liv Area 1,709
Originating Board BRIGHT
Year Built 1959
Annual Tax Amount $6,034
Tax Year 2024
Lot Size 0.634 Acres
Acres 0.63
Property Description
Welcome to this beautiful single-family brick rancher located in the heart of Ashton. Step into the inviting living space featuring a cozy wood-burning fireplace, perfect for relaxing evenings. The main floor boasts three spacious bedrooms and two fully renovated bathrooms, while the basement offers an additional bedroom, a full bathroom, and a partially finished living area with LPV flooring.
The recently renovated kitchen is a chef's dream, showcasing granite countertops, stainless steel appliances, and a functional island. A bonus room off the kitchen provides an ideal space for a home office. From the kitchen, step out onto the deck overlooking a fenced backyard, perfect for outdoor entertaining.
Hardwood floors span the main level, adding warmth and elegance to the home. The basement also features a walk-out entrance to the rear of the property, offering added convenience and flexibility.
Completing this property is a huge detached garage, providing ample space for storage, a workshop, or additional vehicles.
Don't miss out on this stunning home that perfectly combines modern upgrades with classic charm. Schedule your showing today!
Location
State MD
County Montgomery
Zoning RE2
Rooms
Basement Daylight, Partial, Connecting Stairway, Partially Finished, Rear Entrance, Walkout Stairs, Windows
Main Level Bedrooms 3
Interior
Hot Water Electric
Heating Radiator
Cooling Central A/C
Fireplaces Number 1
Fireplace Y
Heat Source Oil
Exterior
Parking Features Garage - Front Entry, Inside Access, Oversized
Garage Spaces 2.0
Water Access N
Roof Type Asphalt
Accessibility None
Total Parking Spaces 2
Garage Y
Building
Story 1
Foundation Block
Sewer On Site Septic
Water Public
Architectural Style Ranch/Rambler
Level or Stories 1
Additional Building Above Grade, Below Grade
New Construction N
Schools
Elementary Schools Sherwood
High Schools Sherwood
School District Montgomery County Public Schools
Others
Senior Community No
Tax ID 160803234382
Ownership Fee Simple
SqFt Source Assessor
Acceptable Financing Cash, Conventional, FHA, VA
Listing Terms Cash, Conventional, FHA, VA
Financing Cash,Conventional,FHA,VA
Special Listing Condition Standard



