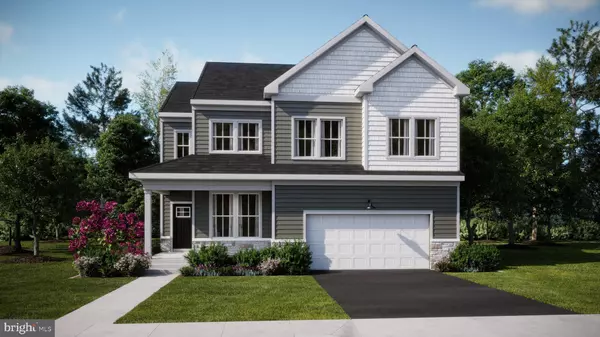OPEN HOUSE
Sun Jan 19, 12:00pm - 4:00pm
UPDATED:
01/17/2025 10:08 PM
Key Details
Property Type Single Family Home
Sub Type Detached
Listing Status Active
Purchase Type For Sale
Square Footage 3,622 sqft
Price per Sqft $220
Subdivision Farm View
MLS Listing ID PAMC2125702
Style Craftsman
Bedrooms 4
Full Baths 3
Half Baths 1
HOA Fees $160/mo
HOA Y/N Y
Abv Grd Liv Area 2,534
Originating Board BRIGHT
Year Built 2025
Tax Year 2024
Property Description
The heart of this home is its gourmet kitchen, featuring black, cushion-close 42" Century cabinets, sleek pure white quartz kitchen countertops, and a stunning fawn gloss backsplash. Whether you're preparing meals or entertaining guests, this kitchen is sure to impress. Stainless steel appliances are included for your convenience. Relax in the cozy family room with a charming fireplace, or retreat to the bright and airy morning room to unwind while enjoying beautiful views of the serene surroundings. The flex space on the first floor is perfect for a home office, study, or playroom.
Gorgeous oak stairs lead you to the second floor, where the primary bedroom awaits as a true sanctuary with a tray ceiling and a private en-suite bath featuring 12x24 ceramic tile. The upper level also includes a versatile loft, ideal as a second living area, plus laundry on the second floor for ultimate convenience.
The finished basement adds even more space for entertainment or storage and includes a third full bath.
Located just minutes from outdoor recreation, Route 422 for easy commutes, Philadelphia Premium outlets for shopping, dining, and the vibrant nightlife of Skippack, this home perfectly balances peaceful living with easy access to everything you need.
Enjoy the quiet charm of Farm View, while being close to all the conveniences of modern life!
*Please note: Scheduled appointments are encouraged. If using a Realtor, Realtor must be present for first showing. Exterior photo is actual home. Other photos are for representational purposes only. Details and selections will vary. See sales team for details. Taxes to be assessed after settlement. For open houses, please visit the on-site sales trailer.*
Location
State PA
County Montgomery
Area Lower Frederick Twp (10638)
Zoning RESIDENTIAL
Rooms
Other Rooms Basement, Bathroom 3
Basement Fully Finished
Interior
Hot Water Tankless
Heating Forced Air
Cooling Programmable Thermostat
Heat Source Propane - Leased
Exterior
Parking Features Inside Access
Garage Spaces 2.0
Water Access N
Accessibility None
Attached Garage 2
Total Parking Spaces 2
Garage Y
Building
Story 2
Foundation Concrete Perimeter
Sewer Public Sewer
Water Public
Architectural Style Craftsman
Level or Stories 2
Additional Building Above Grade, Below Grade
New Construction Y
Schools
School District Perkiomen Valley
Others
Senior Community No
Tax ID NO TAX RECORD
Ownership Fee Simple
SqFt Source Estimated
Special Listing Condition Standard



