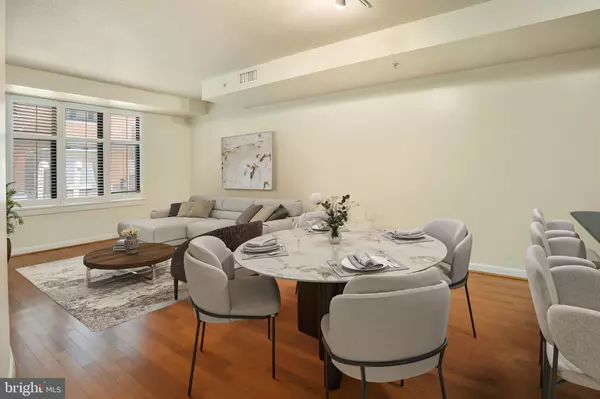UPDATED:
01/11/2025 07:52 AM
Key Details
Property Type Condo
Sub Type Condo/Co-op
Listing Status Under Contract
Purchase Type For Sale
Square Footage 740 sqft
Price per Sqft $506
Subdivision 400 Massachusetts Ave
MLS Listing ID DCDC2171764
Style Contemporary
Bedrooms 1
Full Baths 1
Condo Fees $529/mo
HOA Y/N N
Abv Grd Liv Area 740
Originating Board BRIGHT
Year Built 2004
Annual Tax Amount $2,896
Tax Year 2023
Property Description
Location
State DC
County Washington
Zoning R
Rooms
Other Rooms Living Room, Kitchen, Bedroom 1, Bathroom 1
Main Level Bedrooms 1
Interior
Interior Features Wood Floors, Kitchen - Eat-In, Floor Plan - Open, Combination Kitchen/Living, Combination Kitchen/Dining
Hot Water Electric
Heating Forced Air
Cooling Central A/C
Flooring Hardwood, Carpet, Ceramic Tile
Fireplace N
Heat Source Electric
Laundry Washer In Unit, Dryer In Unit
Exterior
Amenities Available Concierge, Elevator, Fitness Center
Water Access N
Accessibility 32\"+ wide Doors
Garage N
Building
Story 1
Unit Features Hi-Rise 9+ Floors
Sewer Public Sewer
Water Public
Architectural Style Contemporary
Level or Stories 1
Additional Building Above Grade, Below Grade
Structure Type 9'+ Ceilings,Dry Wall
New Construction N
Schools
School District District Of Columbia Public Schools
Others
Pets Allowed Y
HOA Fee Include Water,Sewer,Trash,Common Area Maintenance,Ext Bldg Maint,Management,Reserve Funds
Senior Community No
Tax ID 0517//2512
Ownership Condominium
Security Features 24 hour security,Doorman,Desk in Lobby
Special Listing Condition Standard
Pets Allowed Cats OK, Dogs OK



