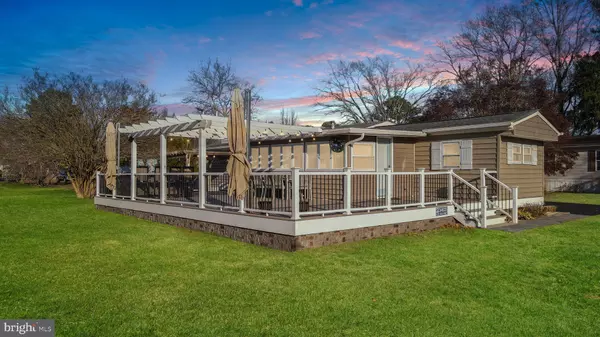Claude Shacklett
Lifetime Client Group with Keller Williams Flagship of Maryland
getshackdup@claudeshacklettrealtor.com +1(240) 444-3271OPEN HOUSE
Sun Jan 19, 11:30am - 1:00pm
UPDATED:
01/16/2025 04:26 AM
Key Details
Property Type Manufactured Home
Sub Type Manufactured
Listing Status Active
Purchase Type For Sale
Square Footage 1,127 sqft
Price per Sqft $243
Subdivision Potnets Bayside
MLS Listing ID DESU2075904
Style Modular/Pre-Fabricated
Bedrooms 4
Full Baths 2
HOA Y/N N
Abv Grd Liv Area 1,127
Originating Board BRIGHT
Land Lease Amount 1034.0
Land Lease Frequency Monthly
Year Built 1974
Annual Tax Amount $198
Tax Year 2024
Property Description
The spacious primary suite offers a private retreat with a walk-in closet and an ensuite bath featuring a sleek, glass-tiled stall shower. A second full bathroom boasts a tiled stall shower, stacked laundry, and convenient built-in storage. Three additional bedrooms provide ample space for family or guests.
Outdoor living is elevated with a large wraparound porch featuring a built-in outdoor kitchen equipped with a mini fridge and grills, a relaxing hot tub, pergola with ceiling fans, and a separate patio with an additional pergola—ideal for hosting or unwinding after a long day. Completing the property is an attached garage for added convenience.
Perfect as a year-round residence or vacation getaway, this home offers access to Pot-Nets Bayside's incredible amenities, including the popular Paradise Grill restaurant, two pools, docks, sport courts, baseball field, dog park, scenic golf cart trails, a private beach, and access to all Pot-Nets community perks. Two adjacent boat slips, prepaid through April 2025, are available and renewable for $1,750 each. Conveniently located near the property, these slips provide easy access to boating amenities. Buyers must contact Pot-Nets for lease details, rules and regulations, and the application process.
Location
State DE
County Sussex
Area Indian River Hundred (31008)
Zoning RES
Rooms
Other Rooms Living Room, Primary Bedroom, Bedroom 2, Bedroom 3, Bedroom 4, Kitchen, Bathroom 2, Primary Bathroom
Main Level Bedrooms 4
Interior
Hot Water Propane, Tankless
Heating Heat Pump(s)
Cooling Central A/C, Ductless/Mini-Split
Inclusions Fully Furnished; Chairs by outdoor bar/kitchen, umbrellas, and outdoor eating table and chairs. Remaining deck furniture will be removed.
Equipment Oven/Range - Electric, Refrigerator, Extra Refrigerator/Freezer, Icemaker, Dishwasher, Disposal, Microwave, Washer/Dryer Stacked, Water Heater
Fireplace N
Window Features Screens
Appliance Oven/Range - Electric, Refrigerator, Extra Refrigerator/Freezer, Icemaker, Dishwasher, Disposal, Microwave, Washer/Dryer Stacked, Water Heater
Heat Source Electric, Propane - Leased
Laundry Main Floor, Has Laundry
Exterior
Exterior Feature Deck(s)
Parking Features Garage - Front Entry, Garage Door Opener
Garage Spaces 5.0
Amenities Available Beach, Bike Trail, Boat Dock/Slip, Boat Ramp, Jog/Walk Path, Marina/Marina Club, Pier/Dock, Pool - Outdoor, Security, Swimming Pool, Tennis Courts, Tot Lots/Playground, Water/Lake Privileges
Water Access Y
Water Access Desc Fishing Allowed,Canoe/Kayak,Personal Watercraft (PWC),Boat - Powered,Public Beach
Accessibility 2+ Access Exits
Porch Deck(s)
Attached Garage 1
Total Parking Spaces 5
Garage Y
Building
Lot Description Rented Lot
Story 1
Sewer Private Sewer
Water Public
Architectural Style Modular/Pre-Fabricated
Level or Stories 1
Additional Building Above Grade, Below Grade
New Construction N
Schools
School District Indian River
Others
Senior Community No
Tax ID 234-30.00-3.00-5118
Ownership Land Lease
SqFt Source Estimated
Security Features Carbon Monoxide Detector(s),Exterior Cameras,Smoke Detector,Monitored
Acceptable Financing Cash, Conventional
Listing Terms Cash, Conventional
Financing Cash,Conventional
Special Listing Condition Standard



