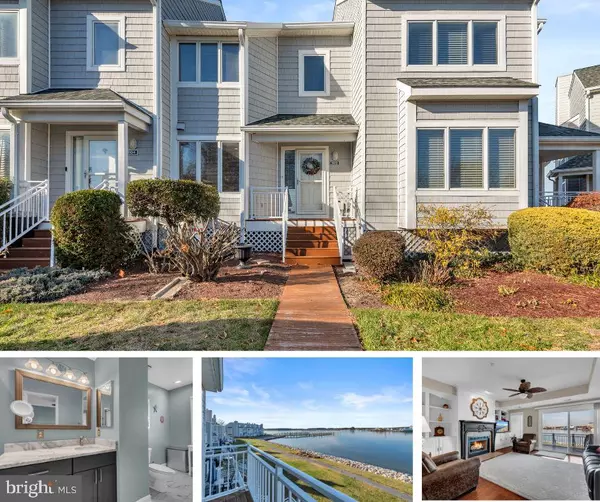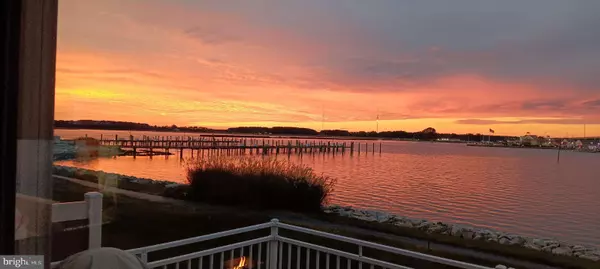UPDATED:
01/01/2025 11:45 PM
Key Details
Property Type Condo
Sub Type Condo/Co-op
Listing Status Active
Purchase Type For Sale
Square Footage 1,804 sqft
Price per Sqft $387
Subdivision Oyster Cove
MLS Listing ID MDQA2011828
Style Coastal,Contemporary
Bedrooms 3
Full Baths 3
Half Baths 1
Condo Fees $251/mo
HOA Fees $242/mo
HOA Y/N Y
Abv Grd Liv Area 1,804
Originating Board BRIGHT
Year Built 1993
Annual Tax Amount $4,767
Tax Year 2024
Property Description
Recent home upgrades include a NEWer HVAC system, sliding glass doors, and a new roof installed in 2019. First floor freshly painted! New flooring in 2024 on second level of the home. Third floor bathroom has been updated within the last year as well. Sellers had the crawlspace area under the home specially insulated by professional company. New ceiling fans in downstairs living room and all bedrooms.
Location
State MD
County Queen Annes
Zoning WVC
Interior
Interior Features Bathroom - Walk-In Shower, Breakfast Area, Built-Ins, Carpet, Ceiling Fan(s), Family Room Off Kitchen, Kitchen - Gourmet, Kitchen - Island, Primary Bedroom - Bay Front, Recessed Lighting, Upgraded Countertops, Wood Floors
Hot Water Electric
Heating Heat Pump(s)
Cooling Central A/C, Ceiling Fan(s)
Flooring Hardwood, Carpet, Luxury Vinyl Tile
Fireplaces Number 1
Fireplaces Type Gas/Propane
Equipment Built-In Microwave, Dishwasher, Disposal, Oven - Self Cleaning, Oven/Range - Electric, Washer, Dryer, Stainless Steel Appliances
Fireplace Y
Appliance Built-In Microwave, Dishwasher, Disposal, Oven - Self Cleaning, Oven/Range - Electric, Washer, Dryer, Stainless Steel Appliances
Heat Source Electric
Exterior
Exterior Feature Deck(s), Balcony
Garage Spaces 2.0
Amenities Available Common Grounds, Community Center, Exercise Room, Gated Community, Jog/Walk Path, Party Room, Picnic Area, Pool - Outdoor, Marina/Marina Club, Tennis Courts
Waterfront Description Rip-Rap
Water Access Y
Water Access Desc Boat - Powered,Fishing Allowed,Canoe/Kayak
View Bay, Harbor
Accessibility Other
Porch Deck(s), Balcony
Total Parking Spaces 2
Garage N
Building
Story 3
Foundation Other
Sewer Public Sewer
Water Public
Architectural Style Coastal, Contemporary
Level or Stories 3
Additional Building Above Grade, Below Grade
New Construction N
Schools
School District Queen Anne'S County Public Schools
Others
Pets Allowed Y
HOA Fee Include Common Area Maintenance,Ext Bldg Maint,Insurance,Lawn Care Front,Lawn Care Rear,Pool(s),Recreation Facility,Road Maintenance,Reserve Funds,Security Gate,Snow Removal,Trash
Senior Community No
Tax ID 1805042267
Ownership Fee Simple
SqFt Source Estimated
Security Features Security Gate
Special Listing Condition Standard
Pets Allowed Breed Restrictions, Size/Weight Restriction



