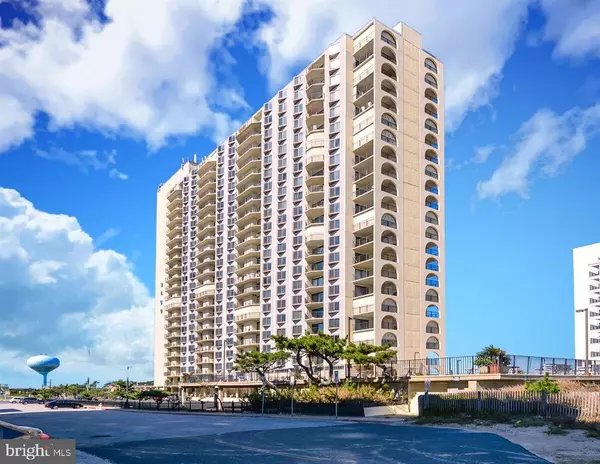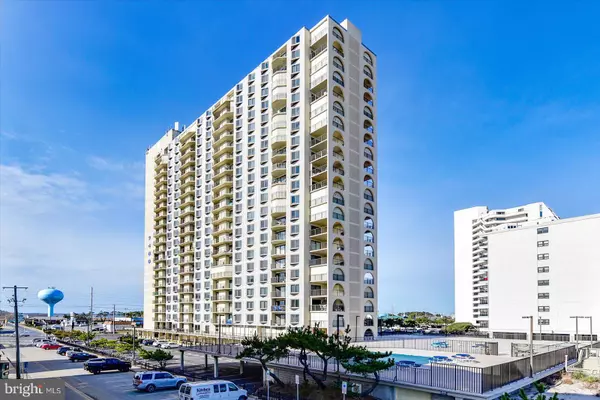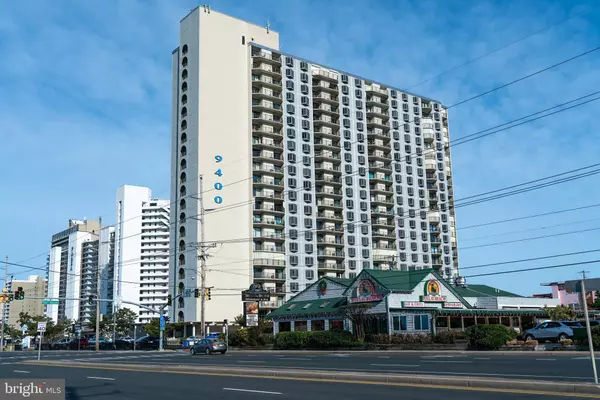UPDATED:
12/23/2024 08:03 PM
Key Details
Property Type Condo
Sub Type Condo/Co-op
Listing Status Active
Purchase Type For Sale
Square Footage 1,078 sqft
Price per Sqft $510
Subdivision None Available
MLS Listing ID MDWO2027474
Style Unit/Flat
Bedrooms 2
Full Baths 2
Condo Fees $1,726/qua
HOA Y/N N
Abv Grd Liv Area 1,078
Originating Board BRIGHT
Year Built 1974
Annual Tax Amount $4,611
Tax Year 2024
Lot Dimensions 0.00 x 0.00
Property Description
Location
State MD
County Worcester
Area Oceanfront Indirect View (81)
Zoning R-3
Direction West
Rooms
Main Level Bedrooms 2
Interior
Hot Water Electric
Heating Forced Air
Cooling Central A/C
Flooring Laminate Plank
Inclusions As seen.
Equipment Dishwasher, Disposal, Exhaust Fan, Microwave, Oven/Range - Electric, Refrigerator, Water Heater
Furnishings Yes
Fireplace N
Appliance Dishwasher, Disposal, Exhaust Fan, Microwave, Oven/Range - Electric, Refrigerator, Water Heater
Heat Source Electric
Laundry Common
Exterior
Exterior Feature Balcony
Garage Spaces 1.0
Parking On Site 1
Amenities Available Cable, Elevator, Exercise Room, Extra Storage, Laundry Facilities, Meeting Room, Pool - Outdoor, Reserved/Assigned Parking, Security
Water Access N
View Ocean, Bay, City, Panoramic, Street
Roof Type Asphalt
Accessibility None
Porch Balcony
Total Parking Spaces 1
Garage N
Building
Story 1
Unit Features Hi-Rise 9+ Floors
Sewer Public Sewer
Water Public
Architectural Style Unit/Flat
Level or Stories 1
Additional Building Above Grade, Below Grade
Structure Type Dry Wall,Masonry
New Construction N
Schools
Elementary Schools Ocean City
Middle Schools Berlin Intermediate School
High Schools Stephen Decatur
School District Worcester County Public Schools
Others
Pets Allowed Y
HOA Fee Include Cable TV,Common Area Maintenance,Ext Bldg Maint,Insurance,Recreation Facility,Trash,High Speed Internet
Senior Community No
Tax ID 2410113547
Ownership Condominium
Special Listing Condition Standard
Pets Allowed Number Limit



