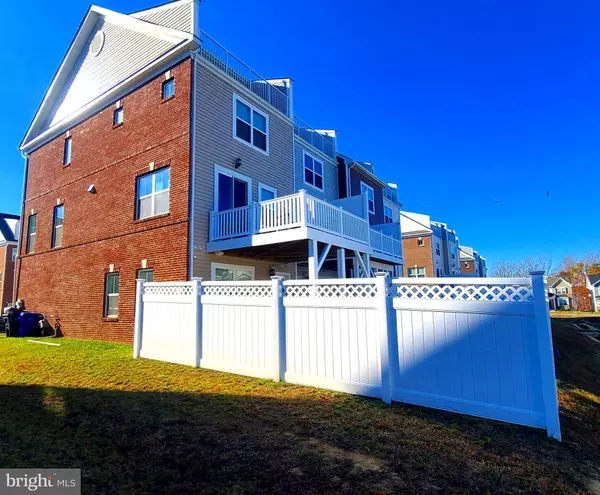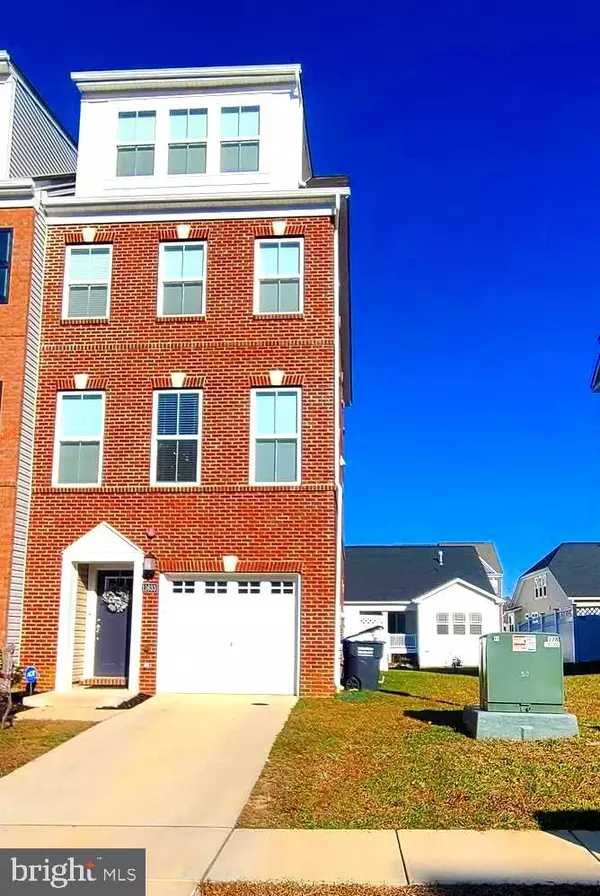OPEN HOUSE
Sat Jan 18, 12:00pm - 1:00pm
UPDATED:
01/16/2025 06:29 PM
Key Details
Property Type Townhouse
Sub Type End of Row/Townhouse
Listing Status Active
Purchase Type For Sale
Square Footage 2,472 sqft
Price per Sqft $190
Subdivision St Charles Towns
MLS Listing ID MDCH2038392
Style Colonial
Bedrooms 3
Full Baths 4
Half Baths 1
HOA Fees $67/mo
HOA Y/N Y
Abv Grd Liv Area 2,472
Originating Board BRIGHT
Year Built 2022
Annual Tax Amount $5,186
Tax Year 2024
Lot Size 2,004 Sqft
Acres 0.05
Lot Dimensions 0.00 x 0.00
Property Description
Experience luxury living in this beautifully designed 4-level end-unit brick townhome. With 3 bedrooms, 3 full baths, and 2 half baths, this move-in-ready home combines comfort, style, and convenience in every detail.
This home is filled with natural light and open space for you, your family and friends. Entertaining will be a delight as everyone is together, eating, laughing and enjoying each other in the same space without feeling crowded. The gourmet kitchen is designed with family in mind. With it's oversized island, stainless steel appliances, granite countertops, and a large pantry, connected to a dining area and the large family room, all must haves are checked. The large window and door of the dining area opens up to a full-size deck, to take in the fresh air or just relax. A half bath is conveniently located on this level as well.
Level three include a spacious primary suite, with walk-in closet, 2 full baths and 2nd bedroom.
Level 4 has a bedroom, full bath and its own deck. A great place to just relax and enjoy your home. This house is a must see. Call today to schedule a showing.
Location
State MD
County Charles
Zoning PUD
Rooms
Other Rooms Family Room
Interior
Interior Features Breakfast Area, Ceiling Fan(s), Combination Dining/Living, Combination Kitchen/Dining, Combination Kitchen/Living, Crown Moldings, Kitchen - Island, Pantry, Recessed Lighting, Sprinkler System, Upgraded Countertops
Hot Water Natural Gas
Heating Heat Pump(s)
Cooling Central A/C
Flooring Carpet, Hardwood
Equipment Built-In Microwave, Built-In Range, Dishwasher, Disposal, Dryer, Oven/Range - Gas, Stove, Washer, Water Heater, Refrigerator
Furnishings No
Fireplace N
Appliance Built-In Microwave, Built-In Range, Dishwasher, Disposal, Dryer, Oven/Range - Gas, Stove, Washer, Water Heater, Refrigerator
Heat Source Natural Gas
Laundry Basement, Washer In Unit, Dryer In Unit
Exterior
Exterior Feature Enclosed, Balcony, Balconies- Multiple, Roof
Parking Features Garage - Front Entry
Garage Spaces 1.0
Fence Vinyl
Water Access N
Accessibility None
Porch Enclosed, Balcony, Balconies- Multiple, Roof
Attached Garage 1
Total Parking Spaces 1
Garage Y
Building
Story 4
Foundation Slab
Sewer Private Sewer
Water Public
Architectural Style Colonial
Level or Stories 4
Additional Building Above Grade, Below Grade
Structure Type 9'+ Ceilings,Dry Wall,High
New Construction N
Schools
School District Charles County Public Schools
Others
Pets Allowed Y
Senior Community No
Tax ID 0908359682
Ownership Fee Simple
SqFt Source Assessor
Acceptable Financing Cash, Conventional, VA
Horse Property N
Listing Terms Cash, Conventional, VA
Financing Cash,Conventional,VA
Special Listing Condition Standard
Pets Allowed Case by Case Basis



