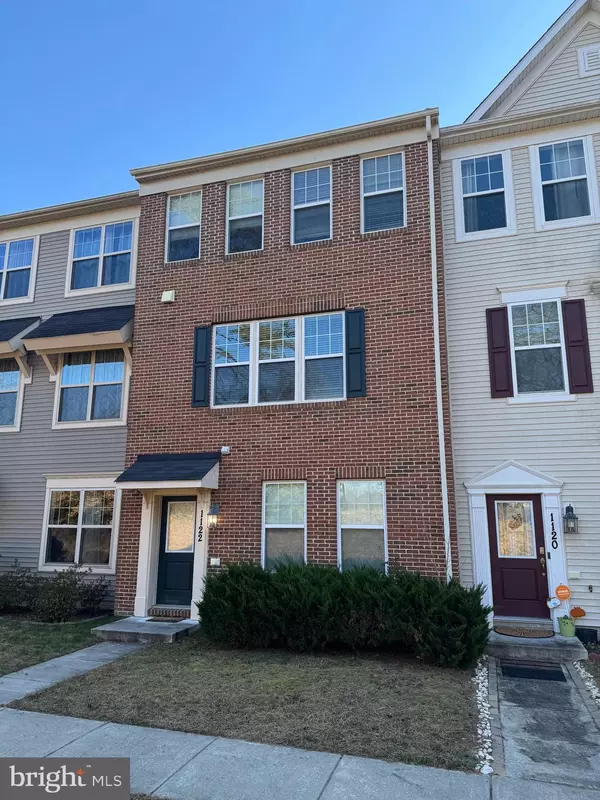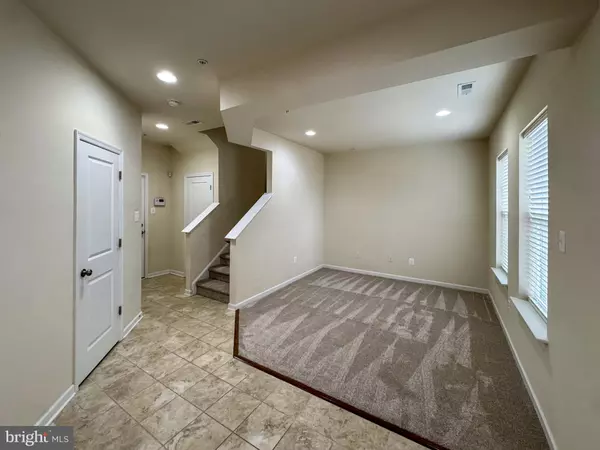UPDATED:
01/16/2025 07:48 PM
Key Details
Property Type Townhouse
Sub Type Interior Row/Townhouse
Listing Status Active
Purchase Type For Rent
Square Footage 2,000 sqft
Subdivision Jacobs Forest
MLS Listing ID MDAA2100502
Style Traditional
Bedrooms 3
Full Baths 2
Half Baths 2
HOA Y/N Y
Abv Grd Liv Area 2,000
Originating Board BRIGHT
Year Built 2015
Lot Size 1,400 Sqft
Acres 0.03
Property Description
Location
State MD
County Anne Arundel
Zoning RESIDENTIAL
Rooms
Other Rooms Living Room, Dining Room, Primary Bedroom, Kitchen, Family Room, Foyer, Bathroom 2, Bathroom 3, Primary Bathroom, Full Bath, Half Bath
Basement Front Entrance, Connecting Stairway, Fully Finished, Garage Access, Heated, Improved, Walkout Level, Windows
Interior
Interior Features Carpet, Dining Area, Floor Plan - Open, Kitchen - Island, Primary Bath(s), Pantry, Recessed Lighting, Walk-in Closet(s), Wood Floors, Kitchen - Eat-In, Kitchen - Table Space, Formal/Separate Dining Room, Bathroom - Stall Shower, Combination Kitchen/Dining
Hot Water Natural Gas
Heating Forced Air
Cooling Central A/C
Flooring Hardwood, Carpet, Ceramic Tile
Equipment Built-In Microwave, Dishwasher, Dryer, Washer, Oven/Range - Gas, Icemaker, Oven - Self Cleaning, Refrigerator, Stainless Steel Appliances, Exhaust Fan, Water Heater, Disposal
Fireplace N
Window Features Screens
Appliance Built-In Microwave, Dishwasher, Dryer, Washer, Oven/Range - Gas, Icemaker, Oven - Self Cleaning, Refrigerator, Stainless Steel Appliances, Exhaust Fan, Water Heater, Disposal
Heat Source Natural Gas
Laundry Dryer In Unit, Upper Floor, Washer In Unit
Exterior
Exterior Feature Deck(s), Roof, Screened
Parking Features Garage - Rear Entry, Garage Door Opener, Inside Access
Garage Spaces 4.0
Utilities Available Electric Available, Natural Gas Available
Amenities Available Common Grounds, Jog/Walk Path, Tot Lots/Playground
Water Access N
View Garden/Lawn, Street
Street Surface Black Top
Accessibility None
Porch Deck(s), Roof, Screened
Attached Garage 2
Total Parking Spaces 4
Garage Y
Building
Story 2.5
Foundation Brick/Mortar
Sewer Public Sewer
Water Public
Architectural Style Traditional
Level or Stories 2.5
Additional Building Above Grade, Below Grade
Structure Type 9'+ Ceilings
New Construction N
Schools
School District Anne Arundel County Public Schools
Others
Pets Allowed Y
HOA Fee Include Common Area Maintenance,Snow Removal,Trash
Senior Community No
Tax ID 020442390234594
Ownership Other
SqFt Source Assessor
Security Features Carbon Monoxide Detector(s),Sprinkler System - Indoor,Smoke Detector
Horse Property N
Pets Allowed Case by Case Basis



