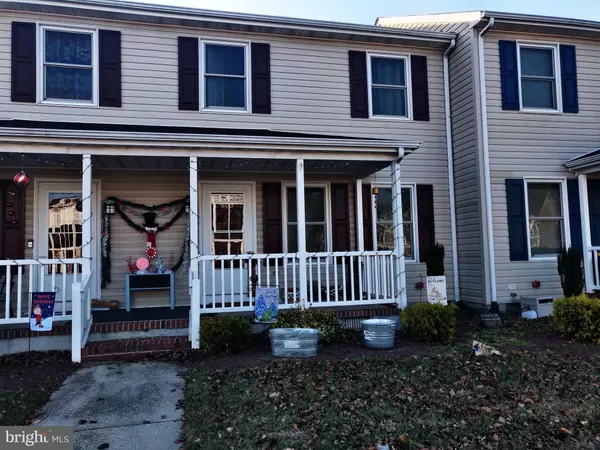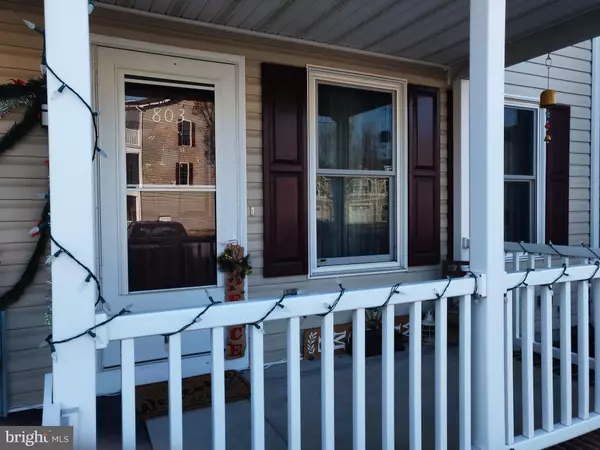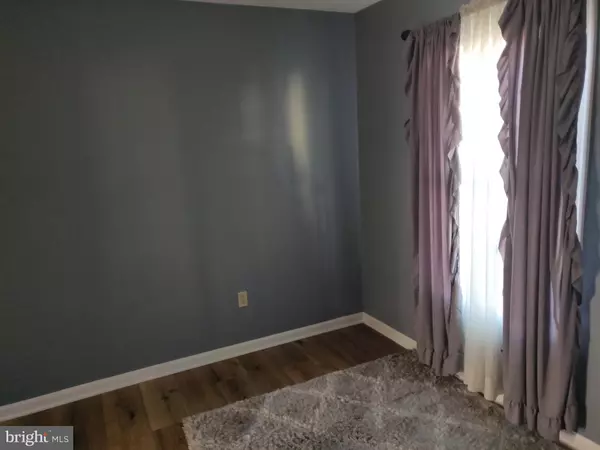UPDATED:
01/17/2025 09:59 PM
Key Details
Property Type Condo
Sub Type Condo/Co-op
Listing Status Active
Purchase Type For Sale
Square Footage 1,120 sqft
Price per Sqft $227
Subdivision Cea-Dag Court
MLS Listing ID DESU2075732
Style Transitional
Bedrooms 2
Full Baths 1
Half Baths 1
Condo Fees $495/qua
HOA Y/N N
Abv Grd Liv Area 1,120
Originating Board BRIGHT
Year Built 1996
Annual Tax Amount $946
Tax Year 2024
Lot Dimensions 0.00 x 0.00
Property Description
Location
State DE
County Sussex
Area Dagsboro Hundred (31005)
Zoning TN
Interior
Interior Features Bathroom - Tub Shower, Breakfast Area, Carpet, Floor Plan - Traditional, Kitchen - Eat-In, Upgraded Countertops
Hot Water Electric
Heating Heat Pump(s)
Cooling Central A/C
Flooring Carpet, Laminate Plank
Equipment Dishwasher, Dryer - Electric, Icemaker, Oven/Range - Electric, Range Hood, Refrigerator, Washer, Water Heater, Disposal
Furnishings No
Fireplace N
Appliance Dishwasher, Dryer - Electric, Icemaker, Oven/Range - Electric, Range Hood, Refrigerator, Washer, Water Heater, Disposal
Heat Source Electric
Exterior
Exterior Feature Porch(es)
Garage Spaces 2.0
Utilities Available Cable TV, Electric Available, Sewer Available, Water Available
Amenities Available Pool - Outdoor
Water Access N
Accessibility None
Porch Porch(es)
Total Parking Spaces 2
Garage N
Building
Story 2
Foundation Crawl Space
Sewer Public Sewer
Water Public
Architectural Style Transitional
Level or Stories 2
Additional Building Above Grade, Below Grade
Structure Type Dry Wall
New Construction N
Schools
School District Indian River
Others
Pets Allowed Y
HOA Fee Include Common Area Maintenance,Ext Bldg Maint,Insurance,Lawn Maintenance,Management,Pool(s),Trash
Senior Community No
Tax ID 233-10.00-40.00-803
Ownership Condominium
Acceptable Financing Cash, Conventional, FHA, USDA, VA
Listing Terms Cash, Conventional, FHA, USDA, VA
Financing Cash,Conventional,FHA,USDA,VA
Special Listing Condition Standard
Pets Allowed Cats OK, Dogs OK



