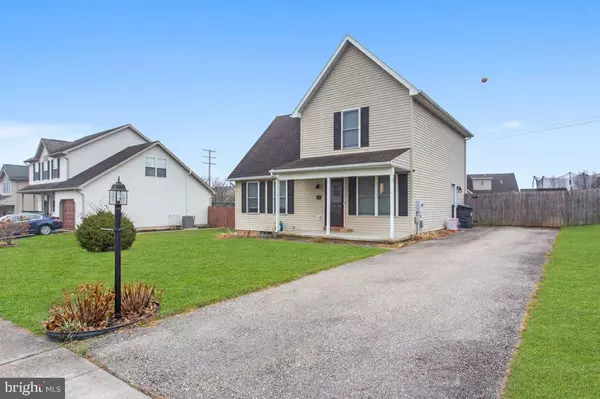UPDATED:
01/16/2025 04:06 AM
Key Details
Property Type Single Family Home
Sub Type Detached
Listing Status Active
Purchase Type For Sale
Square Footage 1,521 sqft
Price per Sqft $216
Subdivision Indian Ridge
MLS Listing ID PAAD2015782
Style Colonial
Bedrooms 4
Full Baths 2
Half Baths 1
HOA Y/N N
Abv Grd Liv Area 1,521
Originating Board BRIGHT
Year Built 2000
Annual Tax Amount $4,933
Tax Year 2024
Lot Size 10,890 Sqft
Acres 0.25
Property Description
The primary bedroom, conveniently located on the first floor, offers easy access and privacy, making it an ideal retreat. Step inside to discover a bright and inviting layout featuring stylish luxury vinyl tile and plush carpeting throughout, providing both warmth and durability. The heart of the home is the stunning kitchen, equipped with stainless steel appliances and elegant granite countertops, perfect for entertaining guests. Enjoy the convenience of main-floor laundry, making chores a breeze.
Step outside to the expansive, fully fenced-in yard.
Located just a stone's throw away from the grocery store, you'll enjoy the ultimate convenience for your daily shopping needs. This charming home is ready for you to move in and make it your own. Don't miss out on this fantastic opportunity—schedule your showing today!
Location
State PA
County Adams
Area Conewago Twp (14308)
Zoning RESIDENTIAL
Rooms
Other Rooms Living Room, Primary Bedroom, Bedroom 2, Bedroom 3, Bedroom 4, Kitchen, Primary Bathroom, Full Bath, Half Bath
Basement Full
Main Level Bedrooms 1
Interior
Interior Features Carpet, Ceiling Fan(s), Combination Kitchen/Dining, Entry Level Bedroom, Kitchen - Eat-In, Pantry, Primary Bath(s), Bathroom - Tub Shower
Hot Water Electric
Heating Forced Air
Cooling Central A/C
Flooring Luxury Vinyl Plank, Vinyl, Carpet
Equipment Built-In Microwave, Dishwasher, Refrigerator, Water Heater, Oven/Range - Gas
Fireplace N
Appliance Built-In Microwave, Dishwasher, Refrigerator, Water Heater, Oven/Range - Gas
Heat Source Natural Gas
Laundry Main Floor
Exterior
Exterior Feature Patio(s), Porch(es)
Fence Wood, Rear
Water Access N
Roof Type Architectural Shingle
Accessibility None
Porch Patio(s), Porch(es)
Garage N
Building
Story 2
Foundation Block
Sewer Public Sewer
Water Public
Architectural Style Colonial
Level or Stories 2
Additional Building Above Grade, Below Grade
Structure Type Dry Wall
New Construction N
Schools
High Schools New Oxford
School District Conewago Valley
Others
Senior Community No
Tax ID 08012-0016---000
Ownership Fee Simple
SqFt Source Estimated
Acceptable Financing Cash, Conventional, FHA, VA, USDA
Listing Terms Cash, Conventional, FHA, VA, USDA
Financing Cash,Conventional,FHA,VA,USDA
Special Listing Condition Standard



