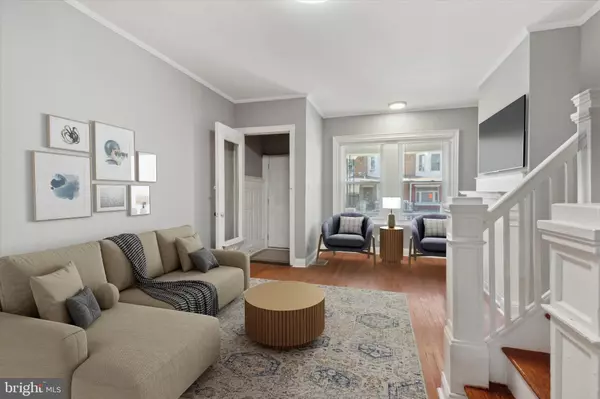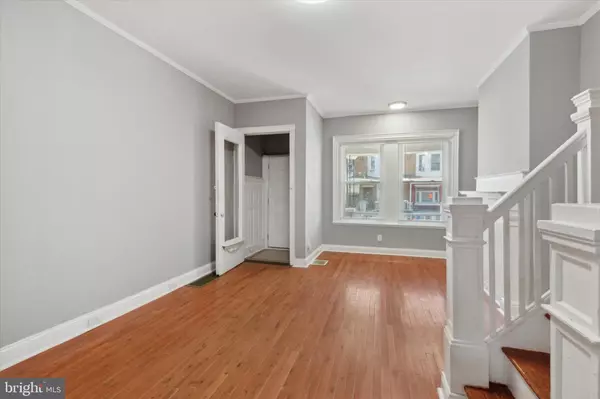UPDATED:
12/30/2024 04:44 PM
Key Details
Property Type Townhouse
Sub Type Interior Row/Townhouse
Listing Status Active
Purchase Type For Sale
Square Footage 1,378 sqft
Price per Sqft $170
Subdivision Carroll Park
MLS Listing ID PAPH2427196
Style Traditional
Bedrooms 4
Full Baths 2
Half Baths 1
HOA Y/N N
Abv Grd Liv Area 1,378
Originating Board BRIGHT
Year Built 1920
Annual Tax Amount $842
Tax Year 2024
Lot Size 1,199 Sqft
Acres 0.03
Lot Dimensions 15.00 x 80.00
Property Description
Location
State PA
County Philadelphia
Area 19131 (19131)
Zoning RSA5
Rooms
Basement Fully Finished
Interior
Interior Features Bathroom - Stall Shower, Bathroom - Tub Shower, Ceiling Fan(s), Combination Kitchen/Dining, Floor Plan - Open, Kitchen - Eat-In, Recessed Lighting, Wood Floors
Hot Water Electric
Cooling Central A/C
Inclusions stove, refrigerator, dishwasher, washer, dryer, TV in basement, sofa in basement, table in basement.
Fireplace N
Heat Source Natural Gas
Exterior
Water Access N
Accessibility None
Garage N
Building
Story 2
Foundation Slab
Sewer Public Sewer, Public Septic
Water Public
Architectural Style Traditional
Level or Stories 2
Additional Building Above Grade, Below Grade
New Construction N
Schools
Elementary Schools Guion S. Bluford
School District The School District Of Philadelphia
Others
Senior Community No
Tax ID 043129900
Ownership Fee Simple
SqFt Source Assessor
Acceptable Financing Cash, FHA, Conventional, VA
Listing Terms Cash, FHA, Conventional, VA
Financing Cash,FHA,Conventional,VA
Special Listing Condition Standard



