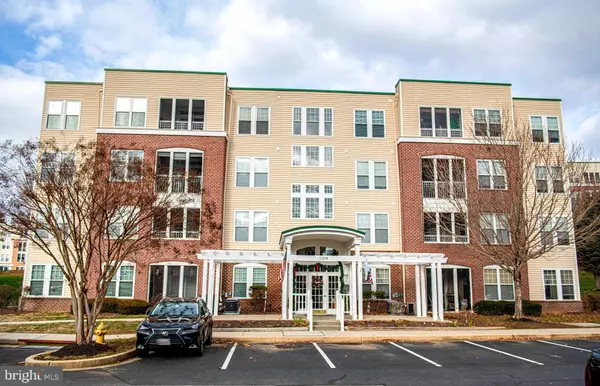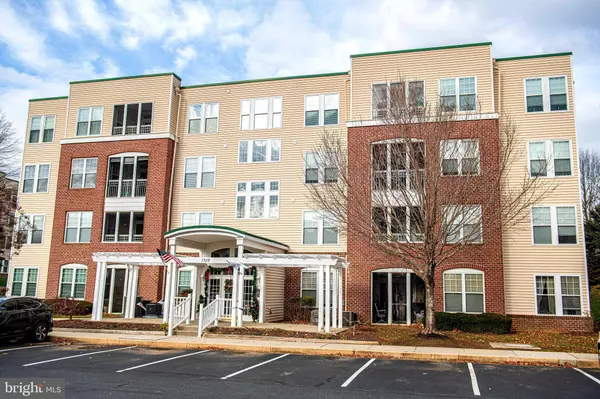UPDATED:
12/20/2024 10:00 AM
Key Details
Property Type Single Family Home, Condo
Sub Type Unit/Flat/Apartment
Listing Status Active
Purchase Type For Sale
Square Footage 1,310 sqft
Price per Sqft $205
Subdivision Greenhaven
MLS Listing ID MDHR2038258
Style Traditional
Bedrooms 2
Full Baths 2
HOA Fees $365/mo
HOA Y/N Y
Abv Grd Liv Area 1,310
Originating Board BRIGHT
Year Built 2001
Annual Tax Amount $2,325
Tax Year 2024
Property Description
The condo is on the back corner of building offering more privacy. Condo has screened-in covered balcony. Stainless kitchen appliances that all convey with the sale of real estate. Water Heater was replaced December of 2019 and New furnace / Central Air was installed April of 2024. Entrance door and all interior doorways are 33" + inches wide offering great mobility throughout the condo. Master bedroom has its own bathroom with walk in shower with a built in seat. Master bedroom also has 2 closets for ample storage. Greenhaven community offers amenities such as outdoor pool, tennis court, gym, and community room. Great location that is convenient to Bel Air town and main routes such as MD-22 and MD -543. There is shopping, restaurants and grocery store nearby. HOA is $365 per month includes trash service, and snow removal. $150 recreation fee paid once annually for pool, gym and tennis court.
Location
State MD
County Harford
Zoning R3
Rooms
Main Level Bedrooms 2
Interior
Interior Features Bathroom - Walk-In Shower, Breakfast Area, Carpet, Ceiling Fan(s), Combination Kitchen/Dining, Dining Area, Elevator, Intercom, Kitchen - Island, Sprinkler System, Walk-in Closet(s), Window Treatments
Hot Water Natural Gas
Heating Heat Pump(s), Heat Pump - Gas BackUp, Programmable Thermostat
Cooling Central A/C
Flooring Ceramic Tile, Carpet
Fireplaces Number 1
Fireplaces Type Marble, Gas/Propane
Inclusions Refrigerator, Dishwasher, Washer/ Dryer, Range and Microwave
Equipment Built-In Microwave, Exhaust Fan, Oven/Range - Electric, Refrigerator, Stainless Steel Appliances, Washer/Dryer Stacked
Furnishings No
Fireplace Y
Appliance Built-In Microwave, Exhaust Fan, Oven/Range - Electric, Refrigerator, Stainless Steel Appliances, Washer/Dryer Stacked
Heat Source Natural Gas
Laundry Has Laundry, Washer In Unit, Dryer In Unit
Exterior
Exterior Feature Balcony, Enclosed
Utilities Available Cable TV, Phone
Amenities Available Club House, Common Grounds, Elevator, Fitness Center, Pool - Outdoor, Tennis Courts
Water Access N
Roof Type Flat
Accessibility 32\"+ wide Doors, 36\"+ wide Halls
Porch Balcony, Enclosed
Garage N
Building
Story 4
Unit Features Garden 1 - 4 Floors
Sewer Public Septic
Water Public
Architectural Style Traditional
Level or Stories 4
Additional Building Above Grade, Below Grade
Structure Type 9'+ Ceilings,Dry Wall
New Construction N
Schools
Elementary Schools Prospect Mill
Middle Schools Southampton
High Schools C. Milton Wright
School District Harford County Public Schools
Others
Pets Allowed Y
HOA Fee Include Common Area Maintenance,Lawn Maintenance,Pool(s),Recreation Facility,Snow Removal,Trash
Senior Community No
Tax ID 1303358445
Ownership Condominium
Security Features Intercom,Carbon Monoxide Detector(s),Fire Detection System,Main Entrance Lock,Sprinkler System - Indoor,Smoke Detector
Acceptable Financing Cash, Conventional, FHA
Listing Terms Cash, Conventional, FHA
Financing Cash,Conventional,FHA
Special Listing Condition Standard
Pets Allowed Dogs OK, Cats OK



