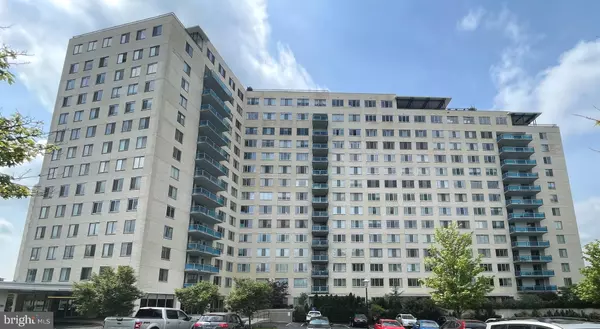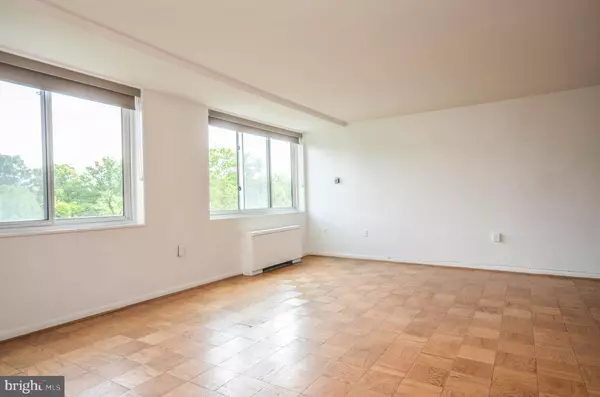UPDATED:
12/31/2024 03:34 PM
Key Details
Property Type Condo
Sub Type Condo/Co-op
Listing Status Active
Purchase Type For Rent
Square Footage 1,072 sqft
Subdivision Grosvenor Park
MLS Listing ID MDMC2156870
Style Contemporary
Bedrooms 2
Full Baths 2
HOA Y/N N
Abv Grd Liv Area 1,072
Originating Board BRIGHT
Year Built 1965
Property Description
Location
State MD
County Montgomery
Zoning R
Rooms
Main Level Bedrooms 2
Interior
Interior Features Breakfast Area, Combination Dining/Living, Dining Area, Floor Plan - Traditional, Kitchen - Galley, Primary Bath(s), Bathroom - Tub Shower, Bathroom - Soaking Tub, Wood Floors, Window Treatments
Hot Water Natural Gas
Heating Convector
Cooling Convector
Flooring Wood, Ceramic Tile
Equipment Cooktop, Disposal, Dishwasher, Exhaust Fan, Microwave, Oven - Single, Oven/Range - Gas, Range Hood
Furnishings No
Appliance Cooktop, Disposal, Dishwasher, Exhaust Fan, Microwave, Oven - Single, Oven/Range - Gas, Range Hood
Heat Source Natural Gas
Laundry Common
Exterior
Parking Features Basement Garage
Garage Spaces 1.0
Parking On Site 1
Amenities Available Common Grounds, Concierge, Convenience Store, Elevator, Exercise Room, Fitness Center, Jog/Walk Path, Laundry Facilities, Picnic Area, Pool - Outdoor, Swimming Pool, Tennis Courts
Water Access N
Accessibility Elevator
Total Parking Spaces 1
Garage Y
Building
Story 1
Unit Features Hi-Rise 9+ Floors
Sewer Public Sewer
Water Public
Architectural Style Contemporary
Level or Stories 1
Additional Building Above Grade, Below Grade
New Construction N
Schools
Elementary Schools Ashburton
Middle Schools North Bethesda
High Schools Walter Johnson
School District Montgomery County Public Schools
Others
Pets Allowed N
HOA Fee Include Common Area Maintenance,Electricity,Ext Bldg Maint,Gas,Heat,Lawn Maintenance,Pool(s),Sewer,Snow Removal,Trash,Water,High Speed Internet
Senior Community No
Tax ID 160401931278
Ownership Other
Miscellaneous Electricity,Gas,Sewer,Snow Removal,Water
Security Features Desk in Lobby,Main Entrance Lock



