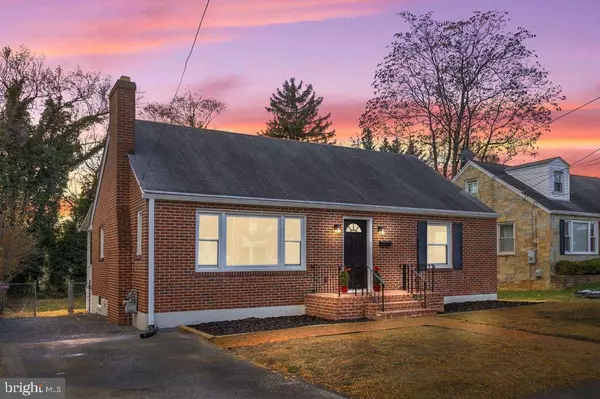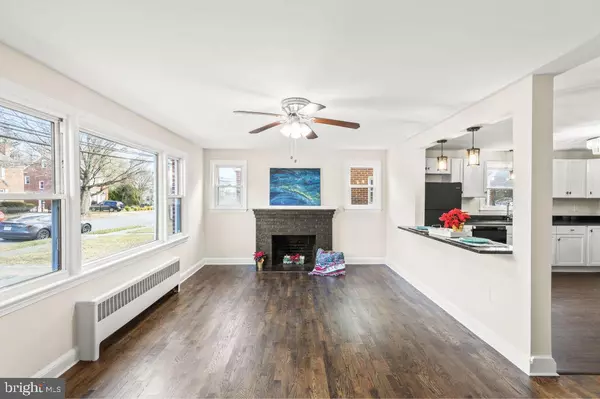UPDATED:
12/26/2024 05:36 PM
Key Details
Property Type Single Family Home
Sub Type Detached
Listing Status Pending
Purchase Type For Sale
Square Footage 1,736 sqft
Price per Sqft $192
Subdivision None Available
MLS Listing ID VAWI2006872
Style Ranch/Rambler
Bedrooms 3
Full Baths 1
HOA Y/N N
Abv Grd Liv Area 1,036
Originating Board BRIGHT
Year Built 1953
Annual Tax Amount $1,907
Tax Year 2024
Lot Size 5,998 Sqft
Acres 0.14
Property Description
Location
State VA
County Winchester City
Zoning MR
Rooms
Basement Full, Heated, Outside Entrance, Partially Finished, Rear Entrance, Walkout Stairs, Windows
Main Level Bedrooms 3
Interior
Hot Water 60+ Gallon Tank, Natural Gas
Heating Baseboard - Electric, Hot Water, Programmable Thermostat, Radiator
Cooling Ceiling Fan(s), Programmable Thermostat, Window Unit(s)
Flooring Carpet, Hardwood, Luxury Vinyl Plank, Tile/Brick
Fireplaces Number 1
Fireplaces Type Brick
Inclusions Appliances and Washer/Dryer
Equipment Dishwasher, Dryer - Gas, Microwave, Oven/Range - Gas, Refrigerator, Washer - Front Loading
Fireplace Y
Appliance Dishwasher, Dryer - Gas, Microwave, Oven/Range - Gas, Refrigerator, Washer - Front Loading
Heat Source Natural Gas, Wood
Laundry Basement
Exterior
Exterior Feature Deck(s), Roof
Fence Chain Link
Water Access N
Roof Type Architectural Shingle
Accessibility None
Porch Deck(s), Roof
Road Frontage City/County
Garage N
Building
Story 1
Foundation Permanent
Sewer Public Sewer
Water Public
Architectural Style Ranch/Rambler
Level or Stories 1
Additional Building Above Grade, Below Grade
Structure Type Block Walls,Brick,Dry Wall,Masonry,Wood Walls
New Construction N
Schools
Elementary Schools Virginia Avenue Charlotte Dehart
Middle Schools Daniel Morgan
High Schools John Handley
School District Winchester City Public Schools
Others
Senior Community No
Tax ID 133-03- - 7-
Ownership Fee Simple
SqFt Source Assessor
Security Features Smoke Detector
Acceptable Financing Cash, Conventional, FHA, USDA, VA
Listing Terms Cash, Conventional, FHA, USDA, VA
Financing Cash,Conventional,FHA,USDA,VA
Special Listing Condition Standard



