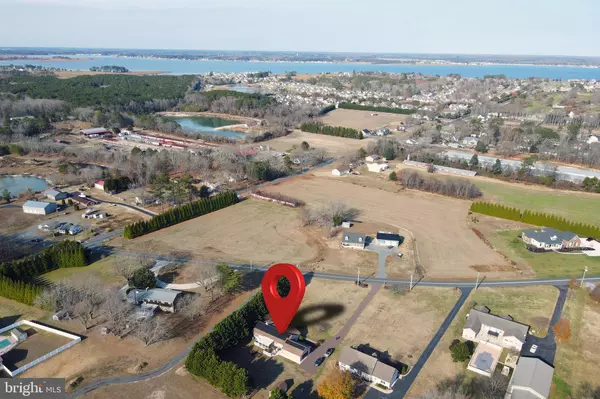Claude Shacklett
Lifetime Client Group with Keller Williams Flagship of Maryland
getshackdup@claudeshacklettrealtor.com +1(240) 444-3271UPDATED:
12/21/2024 05:24 PM
Key Details
Property Type Single Family Home
Sub Type Detached
Listing Status Active
Purchase Type For Sale
Square Footage 1,712 sqft
Price per Sqft $347
Subdivision None Available
MLS Listing ID DESU2075410
Style Ranch/Rambler
Bedrooms 3
Full Baths 2
Half Baths 1
HOA Y/N N
Abv Grd Liv Area 1,712
Originating Board BRIGHT
Year Built 2004
Annual Tax Amount $1,067
Tax Year 2024
Lot Size 1.000 Acres
Acres 1.0
Lot Dimensions 0.00 x 0.00
Property Description
THIS 3 BEDROOM 2 1/2 BATH SPLIT FLOOR PLAN IS IDEAL FOR HAVING WEEKEND GUESTS!
THE BONUS 16X20 SUNROOM IS A PLUS FOR YEAR ROUND USE WITH IT'S OWN HEAT & A/C. IT ALSO LEADS TO 2 SEPERATE BACK DECKS WITH LOW MAINTAINANCE COMPOSITE FLOORING.
THE HOME HAS BEEN METICULOUSLY MAINTAINED SINCE BUILT IN 2004. SOLAR PANELS HAVE BEEN ADDED MAKING IT EXTREMELY ENERGY EFFICENT! THE CRAWLSPACE ALSO HAS A MOISTURE BARRIER & DE-HUMIDIFIER.
THE PROPERTY IS CLOSE TO PUBLIC GOLF COURSE, STATE PARK, BOATING & JUST 6 MILES TO THE BEACH!!
MAKE YOUR APPOINTMENT TODAY!!
Location
State DE
County Sussex
Area Baltimore Hundred (31001)
Zoning AR-1
Rooms
Other Rooms Sun/Florida Room
Main Level Bedrooms 3
Interior
Interior Features Attic, Attic/House Fan, Bathroom - Walk-In Shower, Bathroom - Tub Shower, Ceiling Fan(s), Floor Plan - Open, Kitchen - Island, Pantry, Walk-in Closet(s), Wood Floors
Hot Water Electric
Heating Forced Air
Cooling Central A/C
Fireplaces Number 1
Fireplaces Type Corner, Gas/Propane
Equipment Built-In Microwave, Dishwasher, Dryer - Electric, Icemaker, Oven/Range - Electric, Refrigerator, Washer, Water Heater, Extra Refrigerator/Freezer
Furnishings Partially
Fireplace Y
Appliance Built-In Microwave, Dishwasher, Dryer - Electric, Icemaker, Oven/Range - Electric, Refrigerator, Washer, Water Heater, Extra Refrigerator/Freezer
Heat Source Electric
Laundry Main Floor
Exterior
Exterior Feature Deck(s), Porch(es), Enclosed, Patio(s)
Parking Features Garage - Rear Entry, Garage Door Opener, Inside Access
Garage Spaces 2.0
Utilities Available Cable TV Available, Phone Available
Water Access N
Accessibility Other Bath Mod
Porch Deck(s), Porch(es), Enclosed, Patio(s)
Attached Garage 2
Total Parking Spaces 2
Garage Y
Building
Story 1
Foundation Crawl Space
Sewer Low Pressure Pipe (LPP)
Water Well
Architectural Style Ranch/Rambler
Level or Stories 1
Additional Building Above Grade, Below Grade
New Construction N
Schools
Middle Schools Indian River
High Schools Indian River
School District Indian River
Others
Pets Allowed Y
Senior Community No
Tax ID 134-07.00-153.12
Ownership Fee Simple
SqFt Source Assessor
Acceptable Financing Cash, Conventional, FHA, VA
Listing Terms Cash, Conventional, FHA, VA
Financing Cash,Conventional,FHA,VA
Special Listing Condition Standard
Pets Allowed No Pet Restrictions



