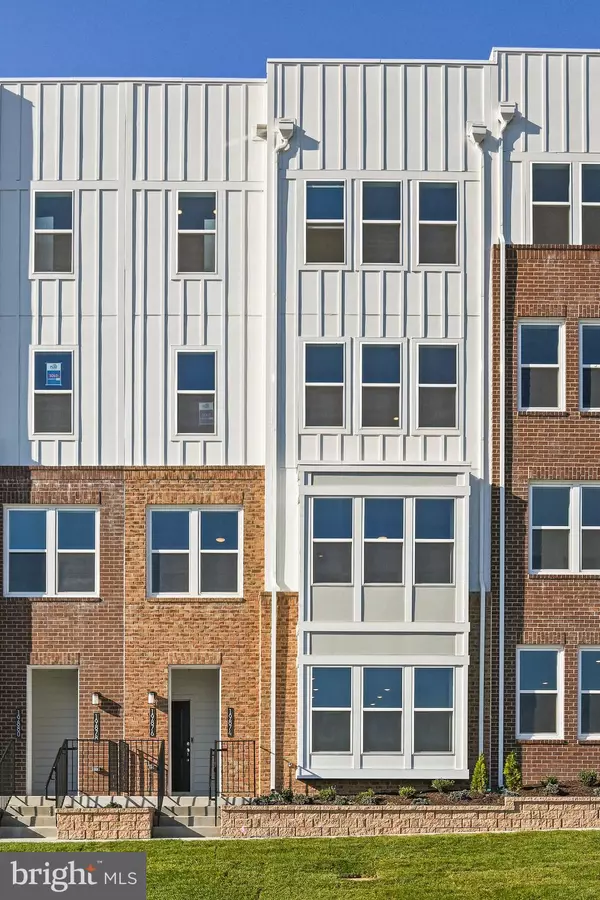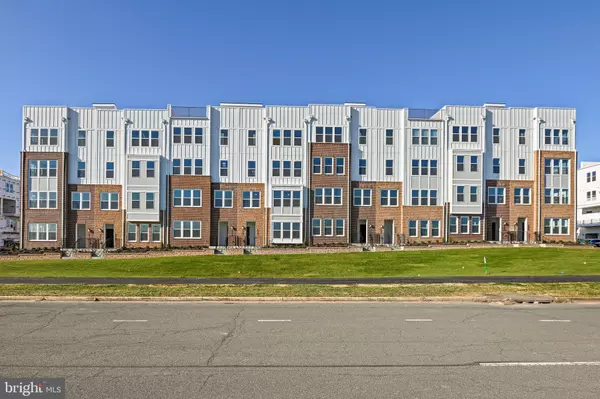UPDATED:
12/06/2024 04:09 AM
Key Details
Property Type Condo
Sub Type Condo/Co-op
Listing Status Active
Purchase Type For Rent
Square Footage 1,520 sqft
Subdivision Belmont Overlook
MLS Listing ID VALO2084732
Style Contemporary
Bedrooms 3
Full Baths 2
Half Baths 1
Condo Fees $160/mo
HOA Fees $145/mo
HOA Y/N Y
Abv Grd Liv Area 1,520
Originating Board BRIGHT
Year Built 2024
Property Description
The main level boasts LVP flooring throughout and an oversized gourmet kitchen with premium finishes. Adjacent to the kitchen, the large family room provides ample space for entertaining or relaxing in comfort.
Upstairs, retreat to the gorgeous master suite, complete with an oversized master bath featuring double vanities and a large frameless shower for a spa-like experience. The second floor also includes two additional bedrooms, a full bath, and a spacious laundry area for added convenience.
Recessed lighting throughout the home enhances the modern aesthetic, creating a bright and inviting atmosphere in every room.
Don’t miss this chance to lease a stunning new home in the heart of Ashburn, with easy access to local amenities, dining, and entertainment. Schedule your showing today!
Location
State VA
County Loudoun
Interior
Interior Features Air Filter System, Carpet, Combination Dining/Living, Combination Kitchen/Dining, Combination Kitchen/Living, Dining Area, Family Room Off Kitchen, Floor Plan - Open, Kitchen - Gourmet, Kitchen - Island, Pantry, Recessed Lighting, Sprinkler System, Upgraded Countertops, Walk-in Closet(s)
Hot Water Natural Gas, Tankless
Heating Programmable Thermostat
Cooling Central A/C, Programmable Thermostat
Flooring Carpet, Ceramic Tile, Luxury Vinyl Plank
Equipment Built-In Microwave, Cooktop, Dishwasher, Disposal, Energy Efficient Appliances, Icemaker, Oven - Wall, Oven/Range - Gas, Range Hood, Refrigerator, Stainless Steel Appliances, Water Heater - Tankless
Fireplace N
Window Features Casement,Energy Efficient,Low-E,Screens
Appliance Built-In Microwave, Cooktop, Dishwasher, Disposal, Energy Efficient Appliances, Icemaker, Oven - Wall, Oven/Range - Gas, Range Hood, Refrigerator, Stainless Steel Appliances, Water Heater - Tankless
Heat Source Natural Gas
Laundry Upper Floor, Dryer In Unit, Washer In Unit
Exterior
Exterior Feature Deck(s)
Parking Features Garage - Rear Entry, Garage Door Opener, Inside Access
Garage Spaces 1.0
Amenities Available Bike Trail, Jog/Walk Path, Picnic Area, Pier/Dock, Tot Lots/Playground
Water Access N
Roof Type Architectural Shingle
Street Surface Paved
Accessibility None
Porch Deck(s)
Attached Garage 1
Total Parking Spaces 1
Garage Y
Building
Story 2
Foundation Slab
Sewer Public Sewer
Water Public
Architectural Style Contemporary
Level or Stories 2
Additional Building Above Grade
Structure Type 9'+ Ceilings,Dry Wall
New Construction Y
Schools
High Schools Riverside
School District Loudoun County Public Schools
Others
Pets Allowed Y
HOA Fee Include All Ground Fee,Common Area Maintenance,Lawn Maintenance,Management,Pier/Dock Maintenance,Reserve Funds,Road Maintenance,Snow Removal,Trash
Senior Community No
Tax ID NO TAX RECORD
Ownership Other
SqFt Source Estimated
Miscellaneous Common Area Maintenance,Grounds Maintenance,Water,Trash Removal,Snow Removal,HOA/Condo Fee,Lawn Service
Pets Allowed Case by Case Basis



