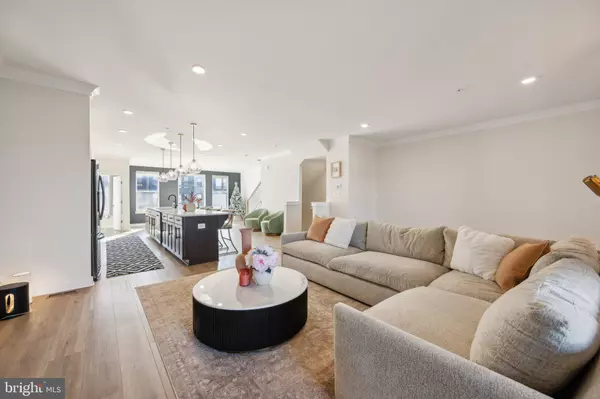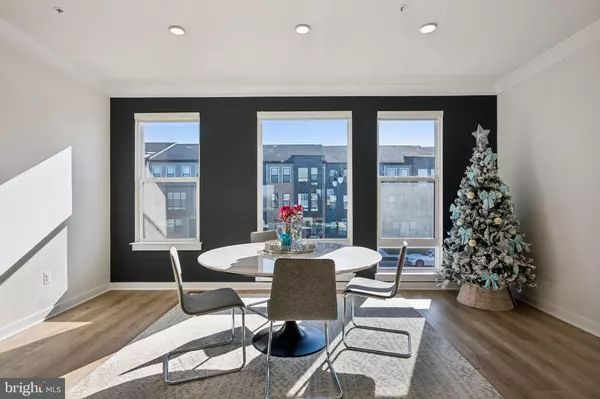UPDATED:
01/09/2025 03:57 PM
Key Details
Property Type Townhouse
Sub Type Interior Row/Townhouse
Listing Status Active
Purchase Type For Rent
Square Footage 3,112 sqft
Subdivision Southlake
MLS Listing ID MDPG2134042
Style Contemporary
Bedrooms 4
Full Baths 3
Half Baths 1
HOA Fees $130/mo
HOA Y/N Y
Abv Grd Liv Area 3,112
Originating Board BRIGHT
Year Built 2023
Lot Size 2,160 Sqft
Acres 0.05
Lot Dimensions 0.00 x 0.00
Property Description
Just seconds away from 301 highway connecting you to Annapolis, DC and all major highways, this is the perfect home in the perfect location to start the new year. Take a look at all of the features below that truly separate this home from many others...
Smart Home Features:
Smart Samsung Appliances: Enjoy the convenience and efficiency of a smart refrigerator, washer, dryer, and oven/microwave/air fryer combo, all controllable from your phone or a central hub.
Google Nest Cameras: Enhanced security with Nest doorcams and outdoor cameras, allowing you to monitor your home from anywhere. ADT is also installed for tenant use.
Community & Location:
Community Center Access: A quick one-minute walk to the community center with a gym, pool, and event room—perfect for staying active and socializing.
Dog-Friendly Community: Enjoy a welcoming atmosphere where your furry friend will be right at home.
Premier South Lake Location: Situated in the desirable South Lake community, known for its quality and amenities.
Interior Features:
First-Floor Office: A dedicated workspace on the main level, ideal for those who work from home or need a quiet space for productivity.
Electric Roller Shades: Modern and convenient roller and/or electric shades on the first two floors, offering privacy and light control at the touch of a button.
New Shades: Brand new shades will be installed on the third floor before March, ensuring a fresh and stylish look.
Spacious Layout: The largest townhome model in the community, boasting a 4th bedroom for extra space and flexibility.
Gourmet Kitchen: A chef's dream with a massive 15-foot kitchen island that can comfortably seat up to 6 people.
Neighborhood Amenities:
Convenient Location: Nestled in a tranquil, well-established community, this townhome is just minutes away from major highways like I-495, Route 50, and the New Carrollton Metro, making commuting to Washington D.C., Baltimore, and surrounding areas a breeze.
Shopping & Dining: Nearby, you'll find a variety of shops, restaurants, and entertainment options at places like Bowie Town Center and Woodmore Towne Centre, offering convenience and leisure just a short drive away.
Overall, this townhome offers a fantastic combination of modern technology, community living, and spacious design. It's perfect for those who value convenience, comfort, and a contemporary lifestyle.
If you're considering this townhome, I highly recommend scheduling a viewing to experience it in person. Good luck with your decision!
*Tenant is also responsible for Wifi in addition to utilities mentioned in the listing.
Location
State MD
County Prince Georges
Zoning LCD
Rooms
Basement Other
Interior
Hot Water Natural Gas
Cooling Central A/C, Energy Star Cooling System, Programmable Thermostat, Zoned
Fireplace N
Heat Source Natural Gas
Laundry Dryer In Unit, Washer In Unit
Exterior
Parking Features Other, Garage - Rear Entry
Garage Spaces 2.0
Water Access N
Accessibility None
Attached Garage 2
Total Parking Spaces 2
Garage Y
Building
Story 3
Foundation Other
Sewer Public Sewer
Water Public
Architectural Style Contemporary
Level or Stories 3
Additional Building Above Grade, Below Grade
New Construction N
Schools
School District Prince George'S County Public Schools
Others
Pets Allowed Y
Senior Community No
Tax ID 17075684470
Ownership Other
SqFt Source Assessor
Miscellaneous Water
Pets Allowed Cats OK, Dogs OK, Breed Restrictions, Number Limit



