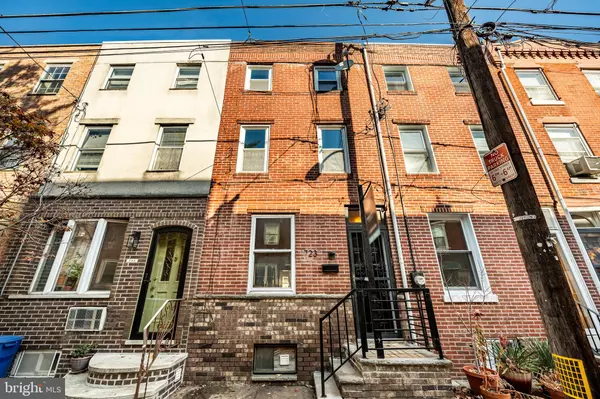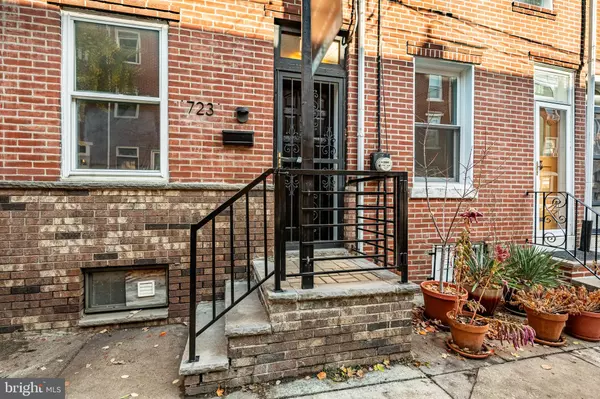UPDATED:
01/08/2025 07:32 PM
Key Details
Property Type Townhouse
Sub Type Interior Row/Townhouse
Listing Status Active
Purchase Type For Sale
Square Footage 1,101 sqft
Price per Sqft $353
Subdivision Philadelphia (South)
MLS Listing ID PAPH2423400
Style Other
Bedrooms 3
Full Baths 1
Half Baths 2
HOA Y/N N
Abv Grd Liv Area 1,101
Originating Board BRIGHT
Year Built 1915
Annual Tax Amount $3,566
Tax Year 2024
Lot Size 650 Sqft
Acres 0.01
Lot Dimensions 13.00 x 50.00
Property Description
Enjoy the convenience of being walking distance to local amenities, including Acme, gyms, and the iconic Pat's and Geno's. Nestled in a family-friendly neighborhood, this home is surrounded by the lively energy and community spirit that makes Passyunk one of Philadelphia's most desirable areas. Don't miss your chance to own this gem—schedule your showing today!
Location
State PA
County Philadelphia
Area 19147 (19147)
Zoning RSA5
Rooms
Other Rooms Bedroom 2, Bedroom 1, Bathroom 3
Basement Sump Pump, Unfinished
Interior
Interior Features Bathroom - Walk-In Shower, Built-Ins, Breakfast Area, Ceiling Fan(s), Dining Area, Floor Plan - Open, Recessed Lighting, Wainscotting
Hot Water Natural Gas
Heating Forced Air
Cooling Ceiling Fan(s), Ductless/Mini-Split
Flooring Luxury Vinyl Plank
Inclusions All appliances
Equipment Built-In Microwave, Dryer, Exhaust Fan, Icemaker, Oven/Range - Gas, Refrigerator, Washer, Water Heater
Furnishings No
Fireplace N
Appliance Built-In Microwave, Dryer, Exhaust Fan, Icemaker, Oven/Range - Gas, Refrigerator, Washer, Water Heater
Heat Source Natural Gas
Laundry Basement
Exterior
Exterior Feature Brick
Fence Wood
Utilities Available Cable TV Available
Water Access N
View Street
Accessibility Other
Porch Brick
Garage N
Building
Story 3
Foundation Concrete Perimeter
Sewer Other
Water Public
Architectural Style Other
Level or Stories 3
Additional Building Above Grade, Below Grade
Structure Type Dry Wall
New Construction N
Schools
School District Philadelphia City
Others
Senior Community No
Tax ID 012020400
Ownership Fee Simple
SqFt Source Assessor
Acceptable Financing FHA, Cash, Conventional, VA
Listing Terms FHA, Cash, Conventional, VA
Financing FHA,Cash,Conventional,VA
Special Listing Condition Standard



