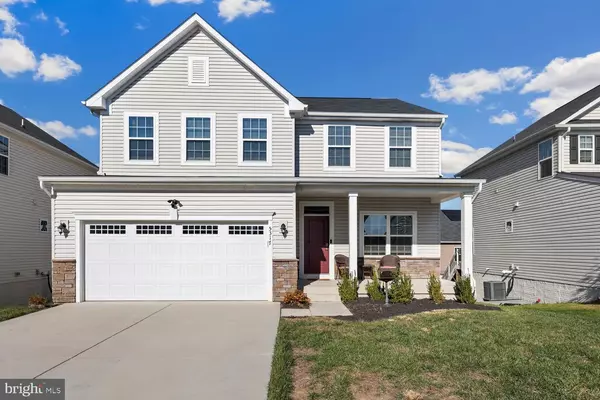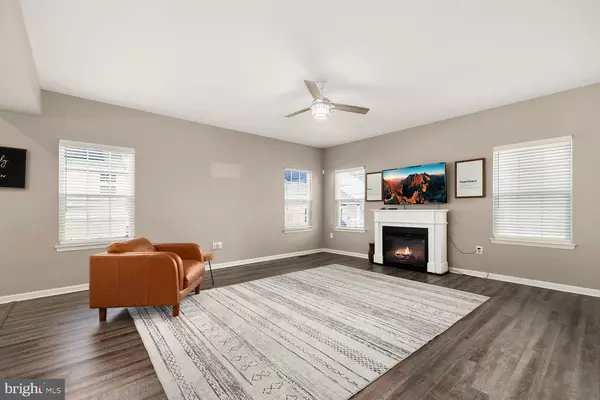UPDATED:
01/14/2025 12:15 AM
Key Details
Property Type Single Family Home
Sub Type Detached
Listing Status Under Contract
Purchase Type For Sale
Square Footage 3,069 sqft
Price per Sqft $195
Subdivision Lees Parke
MLS Listing ID VASP2029504
Style Colonial
Bedrooms 5
Full Baths 3
Half Baths 1
HOA Fees $240/qua
HOA Y/N Y
Abv Grd Liv Area 2,464
Originating Board BRIGHT
Year Built 2019
Annual Tax Amount $3,135
Tax Year 2022
Lot Size 5,000 Sqft
Acres 0.11
Property Description
Location
State VA
County Spotsylvania
Zoning SEE ZONING MAP
Rooms
Basement Combination
Interior
Interior Features Carpet, Ceiling Fan(s), Walk-in Closet(s), Breakfast Area, Combination Kitchen/Dining, Family Room Off Kitchen, Floor Plan - Open, Kitchen - Eat-In, Kitchen - Island, Pantry, Recessed Lighting
Hot Water Electric
Heating Central
Cooling Central A/C
Flooring Carpet, Vinyl
Equipment Dishwasher, Disposal, Dryer, Icemaker, Microwave, Oven - Self Cleaning, Refrigerator, Washer, Water Heater
Fireplace N
Appliance Dishwasher, Disposal, Dryer, Icemaker, Microwave, Oven - Self Cleaning, Refrigerator, Washer, Water Heater
Heat Source Electric
Laundry Upper Floor
Exterior
Exterior Feature Patio(s), Porch(es), Deck(s)
Parking Features Garage - Front Entry
Garage Spaces 2.0
Fence Vinyl
Water Access N
Roof Type Shingle
Accessibility None
Porch Patio(s), Porch(es), Deck(s)
Attached Garage 2
Total Parking Spaces 2
Garage Y
Building
Story 3
Foundation Slab
Sewer Public Sewer
Water Public
Architectural Style Colonial
Level or Stories 3
Additional Building Above Grade, Below Grade
Structure Type Dry Wall
New Construction N
Schools
High Schools Courtland
School District Spotsylvania County Public Schools
Others
HOA Fee Include Snow Removal,Trash,Pool(s)
Senior Community No
Tax ID 35M39-128-
Ownership Fee Simple
SqFt Source Assessor
Special Listing Condition Standard



