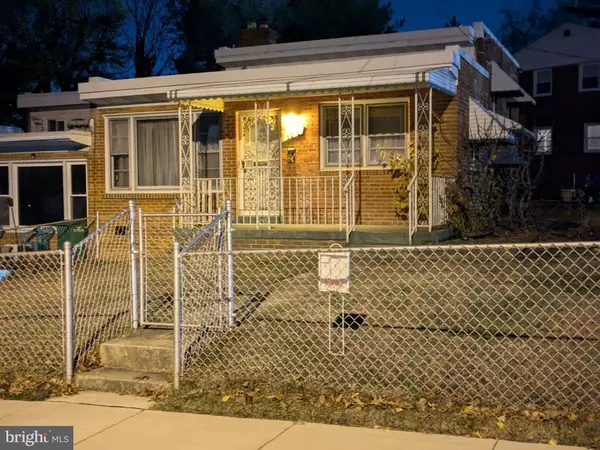UPDATED:
12/28/2024 09:58 PM
Key Details
Property Type Townhouse
Sub Type End of Row/Townhouse
Listing Status Under Contract
Purchase Type For Sale
Square Footage 1,580 sqft
Price per Sqft $193
Subdivision Temple Hills
MLS Listing ID MDPG2134326
Style Ranch/Rambler
Bedrooms 3
Full Baths 2
HOA Y/N N
Abv Grd Liv Area 1,580
Originating Board BRIGHT
Year Built 1956
Annual Tax Amount $3,577
Tax Year 2024
Lot Size 5,514 Sqft
Acres 0.13
Property Description
(PLEASE USE ONLY THE DOOR WITH LOCKBOX. DO NOT USE FRONT OR REAR DOOR)
Location
State MD
County Prince Georges
Zoning RESIDENTIAL
Direction Northeast
Rooms
Basement Fully Finished
Main Level Bedrooms 3
Interior
Hot Water 60+ Gallon Tank
Heating Heat Pump(s)
Cooling Central A/C, Heat Pump(s)
Flooring Carpet, Hardwood
Inclusions All that Convey
Equipment None
Fireplace N
Heat Source Natural Gas
Exterior
Utilities Available Natural Gas Available, Sewer Available, Water Available
Water Access N
Roof Type Shingle
Accessibility Other
Garage N
Building
Story 2
Foundation Brick/Mortar, Concrete Perimeter
Sewer Public Sewer
Water Public
Architectural Style Ranch/Rambler
Level or Stories 2
Additional Building Above Grade, Below Grade
Structure Type Dry Wall
New Construction N
Schools
Elementary Schools Panorama
Middle Schools Benjamin Stoddert
High Schools Potomac
School District Prince George'S County Public Schools
Others
Pets Allowed Y
Senior Community No
Tax ID 17060593228
Ownership Fee Simple
SqFt Source Assessor
Acceptable Financing Cash, FHA, Conventional
Listing Terms Cash, FHA, Conventional
Financing Cash,FHA,Conventional
Special Listing Condition Standard
Pets Allowed Dogs OK, Cats OK



