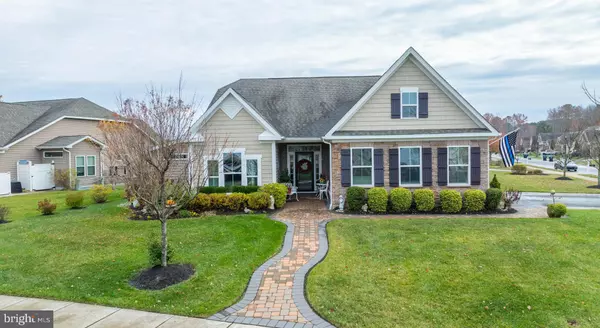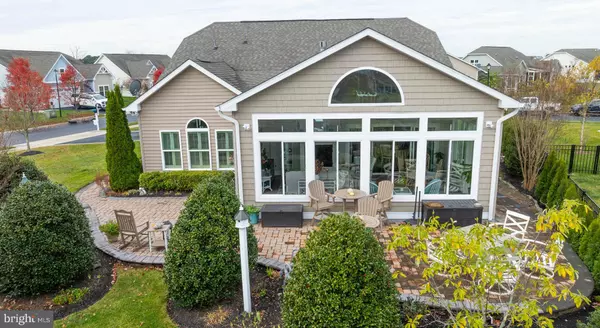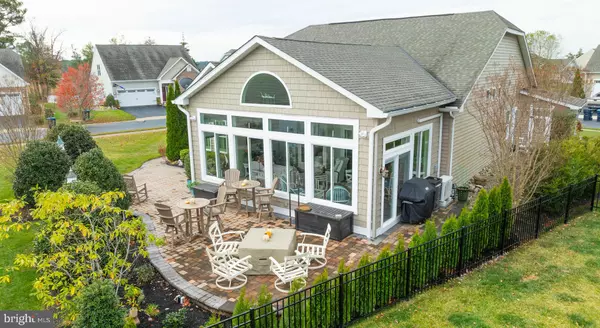UPDATED:
01/17/2025 09:59 PM
Key Details
Property Type Single Family Home
Sub Type Detached
Listing Status Active
Purchase Type For Sale
Square Footage 2,570 sqft
Price per Sqft $249
Subdivision Seagrass Plantation
MLS Listing ID DESU2074398
Style Coastal
Bedrooms 2
Full Baths 2
HOA Fees $200/mo
HOA Y/N Y
Abv Grd Liv Area 2,570
Originating Board BRIGHT
Year Built 2014
Lot Size 0.260 Acres
Acres 0.26
Lot Dimensions 67.00 x 125.00
Property Description
The property features a breathtaking four-season sunroom with a cozy two-sided fireplace, inviting you to relax by the fire with your morning coffee while soaking in serene pond views. The fireplace opens into both the sunroom and family room, creating warmth and ambiance throughout.
The gourmet kitchen is a chef's delight, complete with granite countertops, a sleek glass tile backsplash, and stainless steel appliances, making cooking both functional and stylish.
Retreat to the spacious primary suite, where you'll find a comfortable sitting area, tray ceiling with soft lighting, crown molding, and a generous walk-in closet.
The flex room with an abundance of natural sunlight can be utilized as a den or home office.
Outdoor enthusiasts will appreciate the expansive paver patio, set amidst professionally landscaped gardens that have been meticulously maintained.
Seagrass Plantation offers a wealth of amenities, including tennis and pickleball courts, a clubhouse with a fitness center, and a sparkling outdoor pool—all within walking distance. Relax on the community's private sandy bay beach, or enjoy fishing and crabbing off the pier. The gazebo and picnic area provide a perfect setting for sunsets over the bay, offering an ideal spot to unwind and take in nature's beauty.
Conveniently located near Bay Colony Marina and Cripple Creek Golf and Country Club, and just a short drive from Bethany Beach & Boardwalk.
Location
State DE
County Sussex
Area Baltimore Hundred (31001)
Zoning MR
Rooms
Main Level Bedrooms 2
Interior
Interior Features Carpet, Ceiling Fan(s), Crown Moldings, Entry Level Bedroom, Family Room Off Kitchen, Floor Plan - Open, Kitchen - Island, Sprinkler System, Walk-in Closet(s), Bathroom - Walk-In Shower, Bathroom - Tub Shower
Hot Water Electric
Heating Forced Air
Cooling Central A/C
Flooring Engineered Wood, Luxury Vinyl Plank, Partially Carpeted
Fireplaces Number 1
Fireplaces Type Double Sided
Equipment Dishwasher, Disposal, Washer, Dryer, Water Heater, Refrigerator, Stainless Steel Appliances, Oven/Range - Electric
Furnishings No
Fireplace Y
Window Features Screens
Appliance Dishwasher, Disposal, Washer, Dryer, Water Heater, Refrigerator, Stainless Steel Appliances, Oven/Range - Electric
Heat Source Propane - Metered
Laundry Dryer In Unit, Washer In Unit
Exterior
Exterior Feature Patio(s)
Parking Features Garage - Side Entry, Garage Door Opener
Garage Spaces 4.0
Utilities Available Cable TV, Phone, Propane - Community
Amenities Available Beach, Club House, Fitness Center, Pier/Dock, Pool - Outdoor, Tennis Courts, Water/Lake Privileges
Water Access N
View Pond
Roof Type Architectural Shingle
Accessibility 2+ Access Exits
Porch Patio(s)
Attached Garage 2
Total Parking Spaces 4
Garage Y
Building
Story 1
Foundation Slab
Sewer Public Sewer
Water Public
Architectural Style Coastal
Level or Stories 1
Additional Building Above Grade, Below Grade
Structure Type Dry Wall
New Construction N
Schools
School District Indian River
Others
Pets Allowed Y
HOA Fee Include Common Area Maintenance,Lawn Maintenance,Pier/Dock Maintenance,Pool(s),Trash,Snow Removal,Road Maintenance
Senior Community No
Tax ID 134-07.00-676.00
Ownership Fee Simple
SqFt Source Assessor
Acceptable Financing Cash, Conventional, FHA, VA
Horse Property N
Listing Terms Cash, Conventional, FHA, VA
Financing Cash,Conventional,FHA,VA
Special Listing Condition Standard
Pets Allowed No Pet Restrictions



