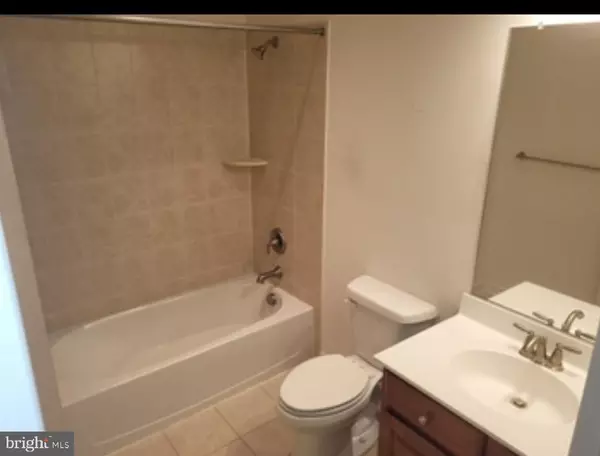UPDATED:
12/11/2024 11:55 PM
Key Details
Property Type Single Family Home
Sub Type Detached
Listing Status Active
Purchase Type For Rent
Square Footage 5,961 sqft
Subdivision Victory Ridge
MLS Listing ID VAPW2083624
Style Colonial
Bedrooms 2
Full Baths 1
HOA Y/N N
Abv Grd Liv Area 3,978
Originating Board BRIGHT
Year Built 2009
Lot Size 10,263 Sqft
Acres 0.24
Property Description
Location
State VA
County Prince William
Zoning R4
Rooms
Other Rooms Living Room, Dining Room, Primary Bedroom, Bedroom 2, Bedroom 3, Bedroom 4, Kitchen, Game Room, Family Room, Library, Foyer, Bedroom 1, Sun/Florida Room, Laundry, Other
Basement Connecting Stairway, Full, Fully Finished, Walkout Level
Interior
Interior Features Attic, Breakfast Area, Kitchen - Gourmet, Dining Area, Chair Railings, Crown Moldings, Curved Staircase, Double/Dual Staircase, Upgraded Countertops, Primary Bath(s), Window Treatments, Wainscotting, Wet/Dry Bar, Wood Floors, Recessed Lighting, Floor Plan - Open
Hot Water Natural Gas
Heating Forced Air
Cooling Central A/C
Equipment Exhaust Fan, Icemaker, Refrigerator, Stove
Fireplace N
Window Features ENERGY STAR Qualified,Insulated,Palladian
Appliance Exhaust Fan, Icemaker, Refrigerator, Stove
Heat Source Electric
Exterior
Exterior Feature Deck(s)
Water Access N
Accessibility None
Porch Deck(s)
Garage N
Building
Story 1
Foundation Other
Sewer Public Sewer
Water Public
Architectural Style Colonial
Level or Stories 1
Additional Building Above Grade, Below Grade
New Construction N
Schools
Elementary Schools King
Middle Schools Beville
High Schools Charles J. Colgan, Sr.
School District Prince William County Public Schools
Others
Pets Allowed Y
Senior Community No
Tax ID 247699
Ownership Other
SqFt Source Estimated
Security Features Exterior Cameras,Surveillance Sys,Security System
Pets Allowed Case by Case Basis



