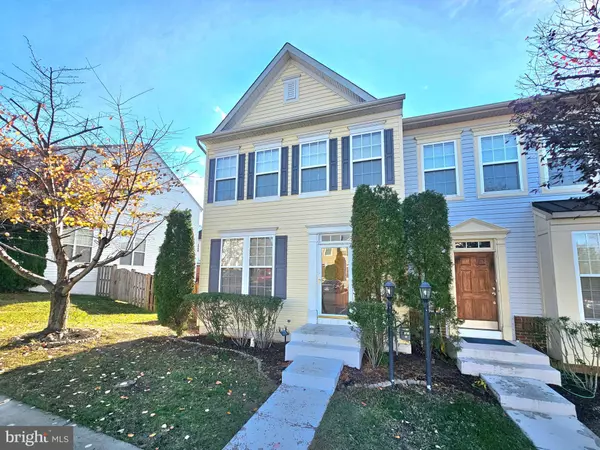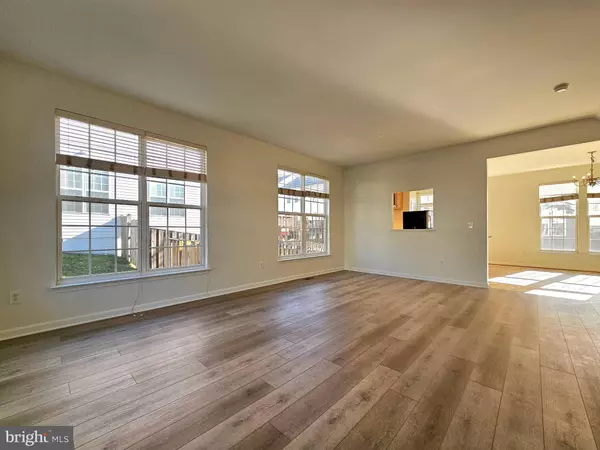UPDATED:
01/13/2025 02:40 PM
Key Details
Property Type Townhouse
Sub Type End of Row/Townhouse
Listing Status Pending
Purchase Type For Rent
Square Footage 2,006 sqft
Subdivision Rippon Landing
MLS Listing ID VAPW2083576
Style Colonial
Bedrooms 3
Full Baths 3
Half Baths 1
HOA Y/N Y
Abv Grd Liv Area 1,360
Originating Board BRIGHT
Year Built 2009
Lot Size 2,474 Sqft
Acres 0.06
Property Description
Main Level: The large living and dining room combination is perfect for entertaining, complemented by a convenient half bath. The large kitchen boasts updated cabinets and countertops, a center island for extra prep space, and an inviting eat-in dining area. Modern stainless steel appliances and recessed lighting add a contemporary touch.
Upper Level: This level features 3 comfortable bedrooms and 2 full baths. The main bedroom is generously sized, complete with a walk-in closet and an ensuite bathroom. The ensuite features a dual vanity, a linen closet, and a full-sized bathtub for your comfort.
Lower Level: The lower level offers flexibility with a full bath, a bonus room featuring a large walk-in closet, and a bright recreation room with luxury vinyl plank (LVP) flooring, recessed lights, and direct access to the fenced-in yard. There's also a laundry room with washer and dryer in unit for your convenience.
Ideally situated near the I-95 entrance, Stonebridge Town Center, and the amenities of Route 1, this home combines convenience with style.
Dog-friendly: Up to 2 dogs, no more than 50 lbs with breed restriction. No cats.
Location
State VA
County Prince William
Zoning RPC
Rooms
Basement Connecting Stairway, Daylight, Full, Fully Finished, Heated, Improved, Interior Access, Outside Entrance, Rear Entrance, Walkout Level
Interior
Hot Water Natural Gas
Heating Central
Cooling Central A/C
Fireplace N
Heat Source Natural Gas
Exterior
Garage Spaces 2.0
Parking On Site 2
Amenities Available Fitness Center, Pool - Outdoor, Swimming Pool
Water Access N
Roof Type Shingle
Accessibility None
Total Parking Spaces 2
Garage N
Building
Story 3
Foundation Slab
Sewer Public Sewer
Water Public
Architectural Style Colonial
Level or Stories 3
Additional Building Above Grade, Below Grade
New Construction N
Schools
Elementary Schools Fitzgerald
Middle Schools Rippon
High Schools Freedom
School District Prince William County Public Schools
Others
Pets Allowed Y
HOA Fee Include Common Area Maintenance,Parking Fee,Pool(s),Recreation Facility,Snow Removal,Trash
Senior Community No
Tax ID 8391-00-9586
Ownership Other
SqFt Source Assessor
Pets Allowed Breed Restrictions, Dogs OK, Number Limit, Pet Addendum/Deposit, Size/Weight Restriction



