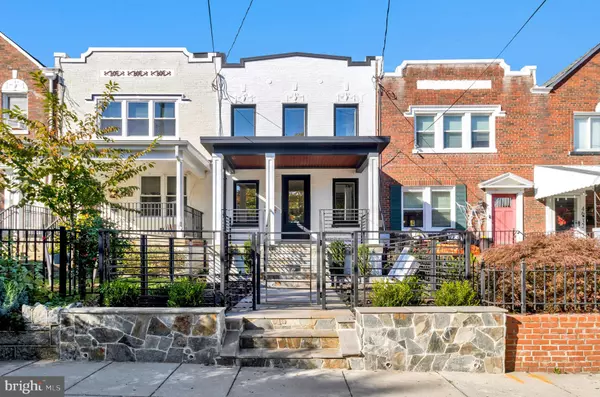UPDATED:
01/15/2025 06:42 PM
Key Details
Property Type Townhouse
Sub Type Interior Row/Townhouse
Listing Status Pending
Purchase Type For Rent
Square Footage 1,652 sqft
Subdivision Petworth
MLS Listing ID DCDC2169554
Style Colonial
Bedrooms 4
Full Baths 3
Half Baths 1
HOA Y/N N
Abv Grd Liv Area 1,112
Originating Board BRIGHT
Year Built 1926
Lot Size 1,606 Sqft
Acres 0.04
Property Description
Welcome to 4628 4th St NW, a meticulously renovated townhome that epitomizes urban luxury in Washington, DC's vibrant Petworth neighborhood. This spacious residence offers:
4 bedrooms, 2.5 baths, Open-concept living and dining areas with high-end finishes,
Gourmet kitchen equipped with modern appliances, Private backyard, perfect for relaxation and entertaining, Parking: Off-street parking available
Neighborhood Highlights:
Transportation: A short 5-minute walk to the Georgia Ave-Petworth Metro Station (Green Line) at 3700 Georgia Ave NW, providing seamless access to downtown DC and beyond. 
Shopping and Dining: Petworth boasts a diverse array of local shops, boutiques, and eateries along Georgia Avenue and Upshur Street. Residents enjoy a mix of traditional and contemporary dining options, as well as unique retail experiences.  Community Events: Engage with the community through events like the Petworth Jazz Project and the Petworth Community Market, fostering a lively and connected neighborhood atmosphere. 
Experience the perfect blend of modern living and neighborhood charm at 4628 4th St NW. Schedule your private tour today!
Location
State DC
County Washington
Zoning RESIDENTIAL
Rooms
Basement Fully Finished, Daylight, Partial, Heated, Outside Entrance, Rear Entrance, Walkout Level, Windows
Interior
Interior Features Built-Ins, Bathroom - Walk-In Shower, Bathroom - Tub Shower, Floor Plan - Open, Kitchen - Gourmet, Kitchen - Island, Primary Bath(s), Recessed Lighting, Upgraded Countertops, Wood Floors
Hot Water Electric
Heating Hot Water
Cooling Central A/C
Flooring Luxury Vinyl Plank, Ceramic Tile
Fireplaces Number 2
Fireplaces Type Electric
Equipment Built-In Microwave, Dishwasher, Disposal, Microwave, Oven/Range - Gas, Range Hood, Refrigerator, Six Burner Stove, Stainless Steel Appliances, Water Heater
Fireplace Y
Appliance Built-In Microwave, Dishwasher, Disposal, Microwave, Oven/Range - Gas, Range Hood, Refrigerator, Six Burner Stove, Stainless Steel Appliances, Water Heater
Heat Source Electric
Laundry Has Laundry, Upper Floor
Exterior
Exterior Feature Deck(s), Patio(s), Porch(es)
Garage Spaces 2.0
Fence Fully, Wood, Wrought Iron
Water Access N
Roof Type Shingle
Accessibility None
Porch Deck(s), Patio(s), Porch(es)
Total Parking Spaces 2
Garage N
Building
Story 3
Foundation Other
Sewer Public Sewer
Water Public
Architectural Style Colonial
Level or Stories 3
Additional Building Above Grade, Below Grade
Structure Type Dry Wall
New Construction N
Schools
School District District Of Columbia Public Schools
Others
Pets Allowed N
Senior Community No
Tax ID 3249//0104
Ownership Other
SqFt Source Assessor
Miscellaneous Trash Removal



