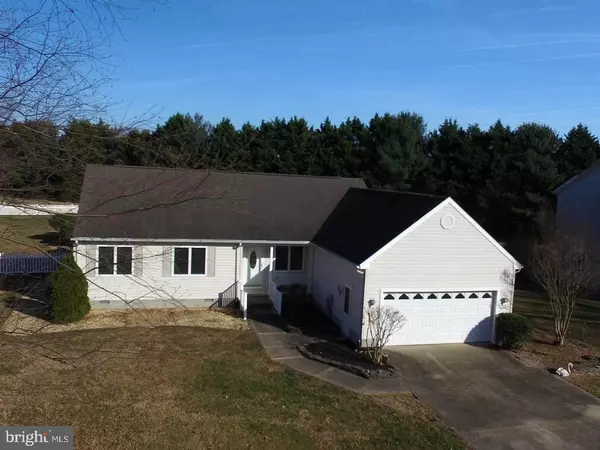UPDATED:
12/11/2024 09:01 PM
Key Details
Property Type Single Family Home
Sub Type Detached
Listing Status Pending
Purchase Type For Sale
Square Footage 1,626 sqft
Price per Sqft $209
Subdivision Clearbrooke Estates
MLS Listing ID DESU2074938
Style Ranch/Rambler
Bedrooms 3
Full Baths 2
HOA Fees $325/ann
HOA Y/N Y
Abv Grd Liv Area 1,626
Originating Board BRIGHT
Year Built 2004
Annual Tax Amount $833
Tax Year 2024
Lot Size 0.830 Acres
Acres 0.83
Lot Dimensions 108.00 x 343.00
Property Description
Location
State DE
County Sussex
Area Seaford Hundred (31013)
Zoning AR-1
Rooms
Other Rooms Living Room, Dining Room, Primary Bedroom, Kitchen, Sun/Florida Room, Laundry, Additional Bedroom
Main Level Bedrooms 3
Interior
Interior Features Attic, Breakfast Area, Kitchen - Eat-In, Pantry, Ceiling Fan(s), Combination Dining/Living, Floor Plan - Open
Hot Water Electric
Heating Forced Air
Cooling Central A/C
Flooring Carpet, Hardwood, Luxury Vinyl Plank, Tile/Brick
Equipment Dishwasher, Oven/Range - Electric, Dryer, Washer, Refrigerator
Fireplace N
Window Features Insulated,Screens
Appliance Dishwasher, Oven/Range - Electric, Dryer, Washer, Refrigerator
Heat Source Propane - Leased
Exterior
Exterior Feature Porch(es), Screened
Parking Features Garage Door Opener, Garage - Front Entry
Garage Spaces 6.0
Fence Fully, Vinyl
Water Access N
Roof Type Architectural Shingle
Accessibility None
Porch Porch(es), Screened
Road Frontage HOA
Attached Garage 2
Total Parking Spaces 6
Garage Y
Building
Lot Description Cleared, Landscaping
Story 1
Foundation Block, Crawl Space
Sewer Low Pressure Pipe (LPP)
Water Public
Architectural Style Ranch/Rambler
Level or Stories 1
Additional Building Above Grade, Below Grade
New Construction N
Schools
School District Seaford
Others
Senior Community No
Tax ID 331-01.00-85.00
Ownership Fee Simple
SqFt Source Assessor
Acceptable Financing Cash, Conventional, FHA, USDA, VA
Listing Terms Cash, Conventional, FHA, USDA, VA
Financing Cash,Conventional,FHA,USDA,VA
Special Listing Condition Standard



