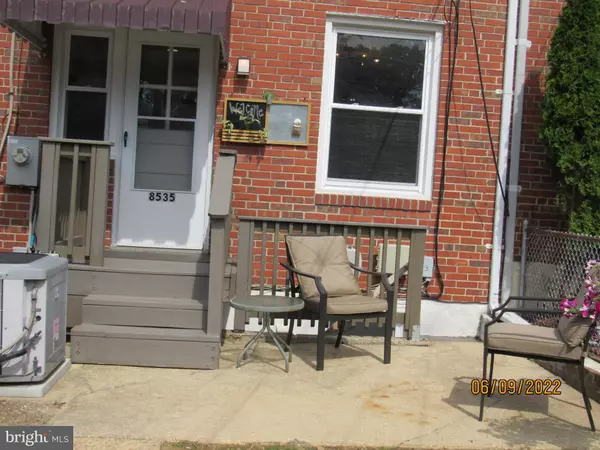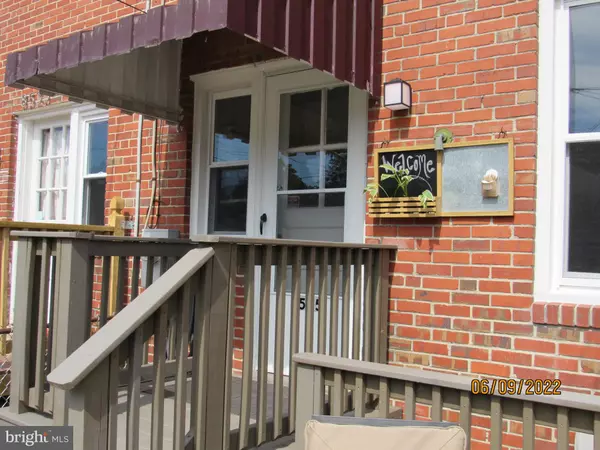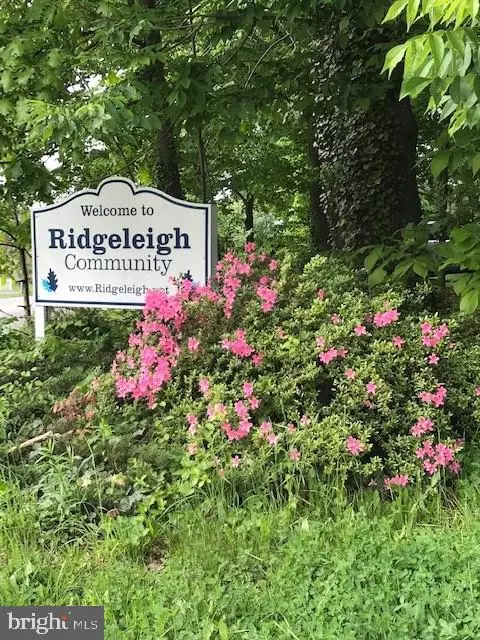UPDATED:
12/19/2024 07:10 AM
Key Details
Property Type Single Family Home, Condo
Sub Type Unit/Flat/Apartment
Listing Status Active
Purchase Type For Rent
Square Footage 1,246 sqft
Subdivision Parkville
MLS Listing ID MDBC2112992
Style Unit/Flat
Bedrooms 2
Full Baths 1
Half Baths 1
Abv Grd Liv Area 896
Originating Board BRIGHT
Year Built 1950
Lot Size 1,840 Sqft
Acres 0.04
Property Description
Pets considered with additional deposit.
Agency disclosed upon initial contact. Agent conducts showings; BMG manages follow-up, paperwork, move-in post-approval. Vouchers work with BMG directly.
Location
State MD
County Baltimore
Zoning OTHER
Rooms
Basement Other
Main Level Bedrooms 2
Interior
Hot Water Natural Gas
Heating Forced Air
Cooling Central A/C
Fireplace N
Heat Source Natural Gas
Exterior
Water Access N
Accessibility None
Garage N
Building
Story 2
Unit Features Garden 1 - 4 Floors
Sewer Public Sewer
Water Public
Architectural Style Unit/Flat
Level or Stories 2
Additional Building Above Grade, Below Grade
New Construction N
Schools
Elementary Schools Oakleigh
Middle Schools Pine Grove
High Schools Loch Raven
School District Baltimore County Public Schools
Others
Pets Allowed Y
Senior Community No
Tax ID 04090911570270
Ownership Other
SqFt Source Assessor
Pets Allowed Pet Addendum/Deposit



