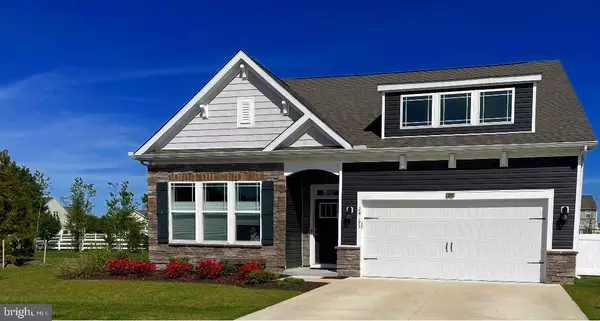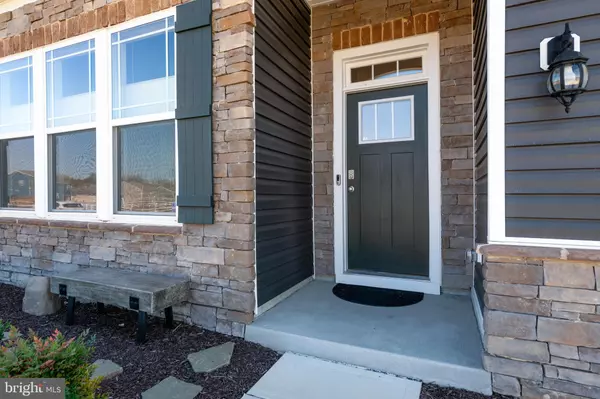UPDATED:
01/13/2025 11:45 PM
Key Details
Property Type Single Family Home
Sub Type Detached
Listing Status Under Contract
Purchase Type For Sale
Square Footage 1,905 sqft
Price per Sqft $238
Subdivision Stonewater Creek
MLS Listing ID DESU2072678
Style Contemporary
Bedrooms 3
Full Baths 2
HOA Fees $117/mo
HOA Y/N Y
Abv Grd Liv Area 1,905
Originating Board BRIGHT
Year Built 2022
Annual Tax Amount $1,306
Tax Year 2024
Lot Size 0.440 Acres
Acres 0.44
Lot Dimensions 120.00 x 166.00
Property Description
This open floorplan is bright and cheery with classic white kitchen cabinets, granite countertops, an oversized island, a pantry closet and stainless-steel appliances, all of which opens to the breakfast nook, dining area and great room. Plus, there is a large laundry room and two-car garage which also has an additional coat closet.
Last, but definitely not least, the primary bedroom suite has a spacious bathroom with a luxury shower and a large walk-in closet. The sellers added the following upgrades: screened in porch, paver patio, small serene fenced yard with fire pit area, turf and trees. An added plus is the white window treatment package that is included and compliments the entire home throughout. This home was built with the D.R. Horton Smart-Home® Package and 2x6 framing.
The home is situated to the side of an open space area. There is also an open space area across from the front yard and a spacious buffer to the rear fenced and landscaped yard. The sellers were assured that no homes would ever be built in these areas.
There are low HOA fees - $117.00 monthly, a large beautiful pool, tennis and pickle ball courts, active clubhouse, and a new state of the art playground. It is convenient to stores and amenities. Plus, it is close to beaches, Cape Henlopen State Park, bike trails, dining, outlet shopping, and theaters. The Cape May Lewes Ferry is a short drive away for cruising over the bay to Cape May. So much joy is possible when you live close to the beach and in-land bay. Come make this stunning home yours so you can also experience the joy of living in this area.
***There is a VIDEO/AUDIO system on site provided by ADT security for all windows and doors, fire, CO2 detectors, and purchaser can enter into agreement with ADT for continued security surveillance.
Location
State DE
County Sussex
Area Indian River Hundred (31008)
Zoning AR-1
Direction West
Rooms
Main Level Bedrooms 3
Interior
Interior Features Carpet, Ceiling Fan(s), Primary Bath(s), Recessed Lighting, Floor Plan - Open, Entry Level Bedroom, Upgraded Countertops, Walk-in Closet(s)
Hot Water Electric
Heating Forced Air
Cooling Central A/C
Flooring Luxury Vinyl Plank, Carpet
Equipment Disposal, Dishwasher, Microwave, Oven/Range - Gas, Built-In Microwave, Washer, Dryer
Fireplace N
Appliance Disposal, Dishwasher, Microwave, Oven/Range - Gas, Built-In Microwave, Washer, Dryer
Heat Source Propane - Metered
Laundry Has Laundry
Exterior
Parking Features Garage - Front Entry
Garage Spaces 2.0
Utilities Available Propane - Community
Amenities Available Club House, Fitness Center, Pool - Outdoor, Tennis Courts, Tot Lots/Playground
Water Access N
Accessibility None
Attached Garage 2
Total Parking Spaces 2
Garage Y
Building
Lot Description Adjoins - Open Space, Front Yard, Landscaping, Rear Yard, SideYard(s)
Story 1
Foundation Slab
Sewer Public Sewer
Water Public
Architectural Style Contemporary
Level or Stories 1
Additional Building Above Grade, Below Grade
Structure Type 9'+ Ceilings,Dry Wall,Tray Ceilings
New Construction N
Schools
School District Cape Henlopen
Others
HOA Fee Include Common Area Maintenance,Snow Removal
Senior Community No
Tax ID 234-16.00-239.00
Ownership Fee Simple
SqFt Source Assessor
Security Features Surveillance Sys
Acceptable Financing Cash, Conventional, FHA, VA
Listing Terms Cash, Conventional, FHA, VA
Financing Cash,Conventional,FHA,VA
Special Listing Condition Standard



