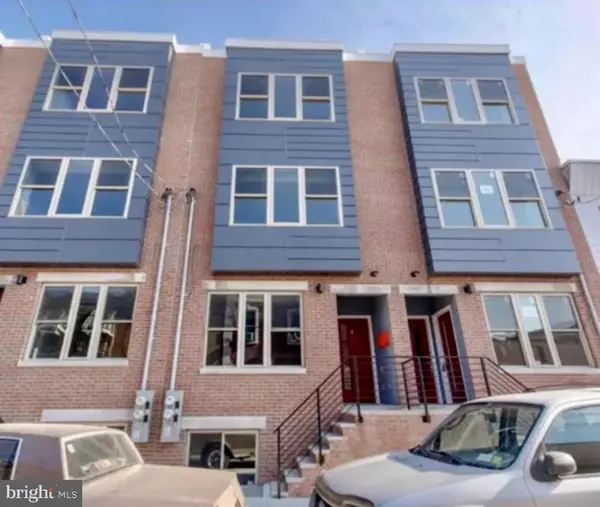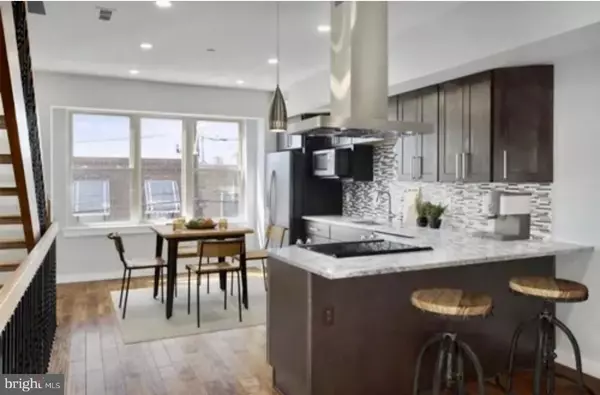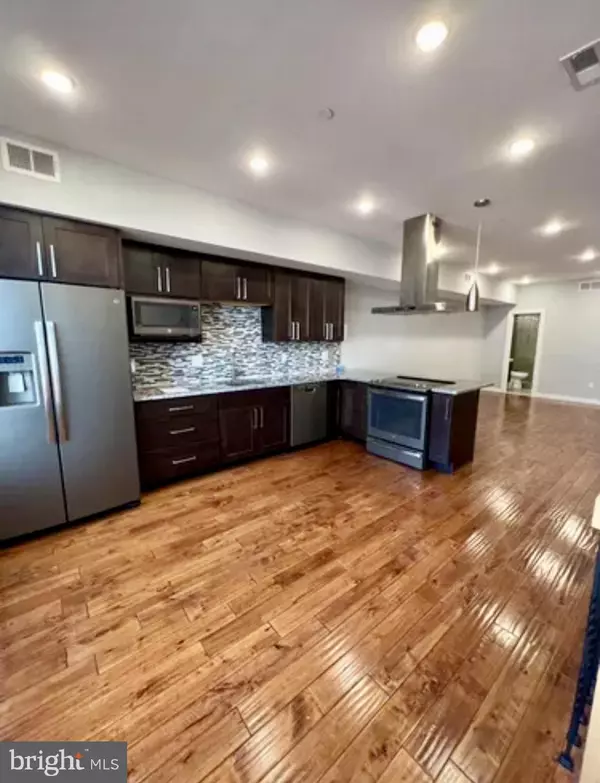UPDATED:
02/06/2025 03:17 PM
Key Details
Property Type Townhouse
Sub Type Interior Row/Townhouse
Listing Status Active
Purchase Type For Rent
Square Footage 1,521 sqft
Subdivision East Passyunk Crossing
MLS Listing ID PAPH2418852
Style Contemporary
Bedrooms 3
Full Baths 2
HOA Y/N N
Abv Grd Liv Area 1,521
Originating Board BRIGHT
Year Built 2018
Lot Size 750 Sqft
Acres 0.02
Property Sub-Type Interior Row/Townhouse
Property Description
First, last, and security due at signing.
Location
State PA
County Philadelphia
Area 19148 (19148)
Zoning CMX2
Rooms
Main Level Bedrooms 3
Interior
Interior Features Breakfast Area, Combination Kitchen/Living, Floor Plan - Open, Kitchen - Gourmet, Recessed Lighting, Bathroom - Stall Shower, Bathroom - Tub Shower, Upgraded Countertops, Wood Floors
Hot Water Electric
Heating Forced Air
Cooling Central A/C
Flooring Hardwood
Equipment Built-In Microwave, Dishwasher, Dryer, Freezer, Icemaker, Oven - Single, Cooktop, Range Hood, Refrigerator, Stainless Steel Appliances, Washer
Fireplace N
Appliance Built-In Microwave, Dishwasher, Dryer, Freezer, Icemaker, Oven - Single, Cooktop, Range Hood, Refrigerator, Stainless Steel Appliances, Washer
Heat Source Electric
Laundry Dryer In Unit, Washer In Unit, Upper Floor
Exterior
Exterior Feature Roof, Deck(s)
Amenities Available None
Water Access N
Accessibility None
Porch Roof, Deck(s)
Garage N
Building
Story 2
Foundation Concrete Perimeter
Sewer Public Sewer
Water Public
Architectural Style Contemporary
Level or Stories 2
Additional Building Above Grade, Below Grade
New Construction Y
Schools
School District The School District Of Philadelphia
Others
Pets Allowed Y
HOA Fee Include None
Senior Community No
Tax ID 888390056
Ownership Other
SqFt Source Estimated
Pets Allowed No Pet Restrictions



