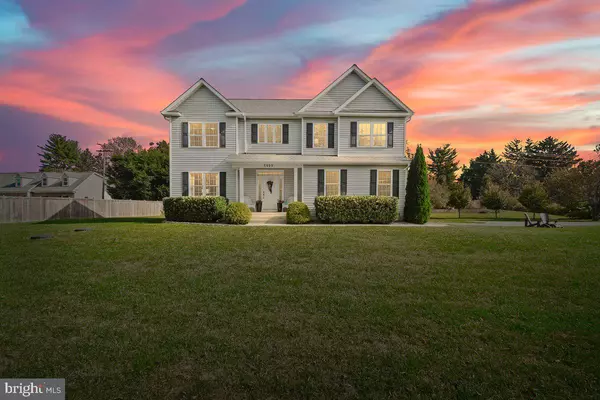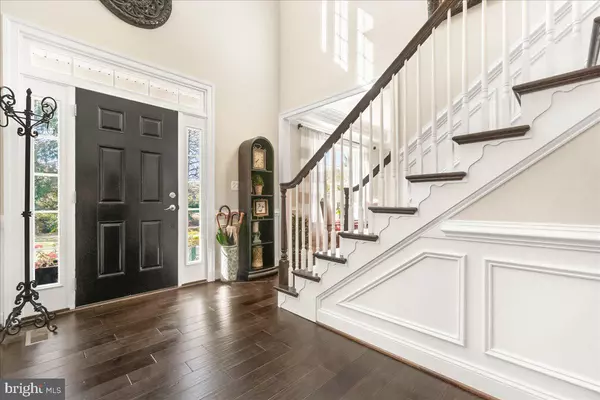UPDATED:
12/27/2024 02:26 PM
Key Details
Property Type Single Family Home
Sub Type Detached
Listing Status Under Contract
Purchase Type For Sale
Square Footage 2,635 sqft
Price per Sqft $284
Subdivision Anas Place
MLS Listing ID MDFR2056428
Style Colonial
Bedrooms 4
Full Baths 2
Half Baths 1
HOA Y/N N
Abv Grd Liv Area 2,635
Originating Board BRIGHT
Year Built 2018
Annual Tax Amount $6,343
Tax Year 2024
Lot Size 0.689 Acres
Acres 0.69
Property Description
Key features include: built in 2018, an architectural shingle roof, charming front porch offering beautiful views of mature trees for ultimate privacy.
Upon entry, you'll be welcomed by a stately staircase, abundance of natural light, gleaming hardwood floors and a half bath conveniently on the main floor.
The heart of the home is the open-concept kitchen, which features quartz countertops, a built-in microwave, gas range, double oven (perfect for holiday gatherings), and a cozy gas fireplace in the living room.
Through the sliding glass doors off the kitchen, you'll find a custom brick patio and fire pit —perfect for relaxing or entertaining.
The upper level offers lush carpeting, four spacious bedrooms, and two full bathrooms. The primary suite includes a large walk in closet, luxurious ensuite bathroom including a soaking tub, and separate shower. The second full bathroom includes a bathtub/shower combo, and the laundry room is conveniently located on the bedroom level.
The walk-up basement offers plenty of additional space and a rough-in for a bathroom, allowing you to fully customize it to your preference. Why wait for a new home when this beauty is ready to go and includes a privacy fence, washer + dryer, window treatments, upgraded lighting, and crown molding throughout the home.
Best of all it is minutes from downtown Frederick, with easy access to restaurants, parks, commuter routes, coffee shops, and grocery stores.
Schedule your tour today!
Location
State MD
County Frederick
Zoning R
Rooms
Other Rooms Living Room, Dining Room, Primary Bedroom, Bedroom 2, Bedroom 3, Bedroom 4, Kitchen, Game Room, Family Room, Laundry
Basement Connecting Stairway, Rough Bath Plumb, Unfinished, Walkout Stairs
Interior
Interior Features Attic, Kitchen - Gourmet, Family Room Off Kitchen, Dining Area, Primary Bath(s), Bathroom - Soaking Tub, Bathroom - Tub Shower, Bathroom - Walk-In Shower, Built-Ins, Combination Kitchen/Living, Floor Plan - Open, Kitchen - Island, Recessed Lighting, Sprinkler System, Walk-in Closet(s), Window Treatments, Wood Floors
Hot Water Natural Gas
Heating Forced Air
Cooling Central A/C
Fireplaces Number 1
Equipment Dishwasher, Disposal, Cooktop, Oven - Double, Water Heater - High-Efficiency, Built-In Microwave, Refrigerator, Stainless Steel Appliances, Washer, Dryer
Fireplace Y
Appliance Dishwasher, Disposal, Cooktop, Oven - Double, Water Heater - High-Efficiency, Built-In Microwave, Refrigerator, Stainless Steel Appliances, Washer, Dryer
Heat Source Natural Gas
Laundry Upper Floor
Exterior
Parking Features Garage - Side Entry
Garage Spaces 2.0
Water Access N
View Trees/Woods
Roof Type Architectural Shingle
Accessibility Level Entry - Main
Attached Garage 2
Total Parking Spaces 2
Garage Y
Building
Story 2
Foundation Concrete Perimeter
Sewer Septic Exists
Water Public
Architectural Style Colonial
Level or Stories 2
Additional Building Above Grade, Below Grade
Structure Type Dry Wall
New Construction N
Schools
Elementary Schools Yellow Springs
Middle Schools Monocacy
High Schools Gov. Thomas Johnson
School District Frederick County Public Schools
Others
Senior Community No
Tax ID 1121437530
Ownership Fee Simple
SqFt Source Assessor
Acceptable Financing Conventional, FHA, VA
Listing Terms Conventional, FHA, VA
Financing Conventional,FHA,VA
Special Listing Condition Standard



