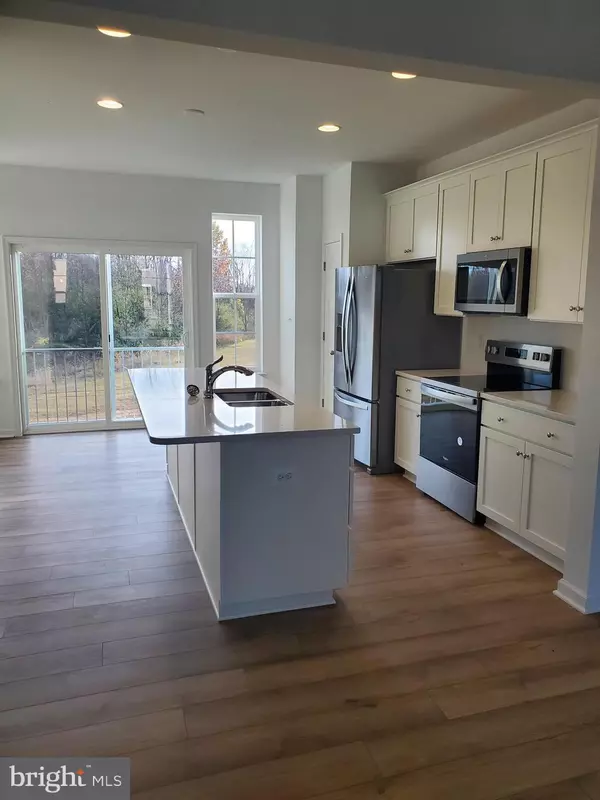UPDATED:
01/09/2025 07:44 PM
Key Details
Property Type Townhouse
Sub Type Interior Row/Townhouse
Listing Status Active
Purchase Type For Rent
Square Footage 1,658 sqft
Subdivision Martinsburg Station
MLS Listing ID WVBE2034718
Style Colonial
Bedrooms 3
Full Baths 3
Half Baths 1
HOA Fees $94/mo
HOA Y/N Y
Abv Grd Liv Area 1,658
Originating Board BRIGHT
Year Built 2024
Lot Size 2,674 Sqft
Acres 0.06
Property Description
Location
State WV
County Berkeley
Zoning R-1
Rooms
Basement Fully Finished
Interior
Interior Features Dining Area, Family Room Off Kitchen, Kitchen - Eat-In, Pantry, Recessed Lighting, Walk-in Closet(s), Combination Kitchen/Dining, Kitchen - Island, Kitchen - Country
Hot Water Electric
Heating Heat Pump(s), Programmable Thermostat, Forced Air
Cooling Central A/C, Programmable Thermostat
Inclusions Pets are allowed on a case-by-case basis. Small dog breeds. Limit 2 pets maximum—$ 300.00 NON-refundable pet fee for each pet.
Equipment Disposal, Microwave, Refrigerator, Stainless Steel Appliances, Oven/Range - Electric, Dishwasher
Fireplace N
Appliance Disposal, Microwave, Refrigerator, Stainless Steel Appliances, Oven/Range - Electric, Dishwasher
Heat Source Electric
Exterior
Parking Features Garage - Front Entry
Garage Spaces 1.0
Amenities Available Club House, Tot Lots/Playground, Swimming Pool, Jog/Walk Path, Tennis Courts
Water Access N
Roof Type Architectural Shingle
Accessibility None
Attached Garage 1
Total Parking Spaces 1
Garage Y
Building
Story 3
Foundation Slab
Sewer Public Sewer
Water Public
Architectural Style Colonial
Level or Stories 3
Additional Building Above Grade, Below Grade
New Construction Y
Schools
School District Berkeley County Schools
Others
Pets Allowed N
Senior Community No
Tax ID NO TAX RECORD
Ownership Other
SqFt Source Estimated
Miscellaneous Common Area Maintenance,HOA/Condo Fee,Trash Removal
Horse Property N



