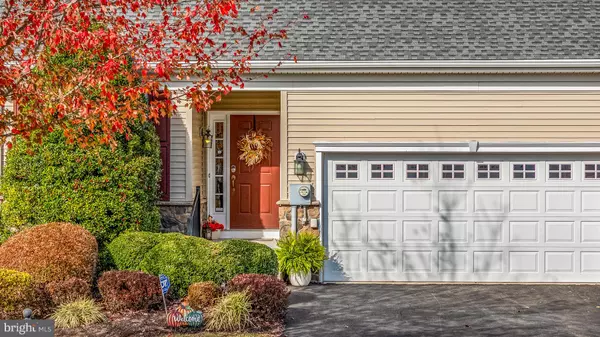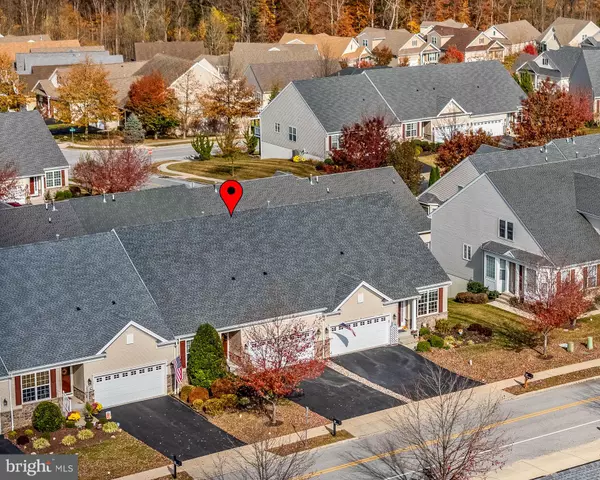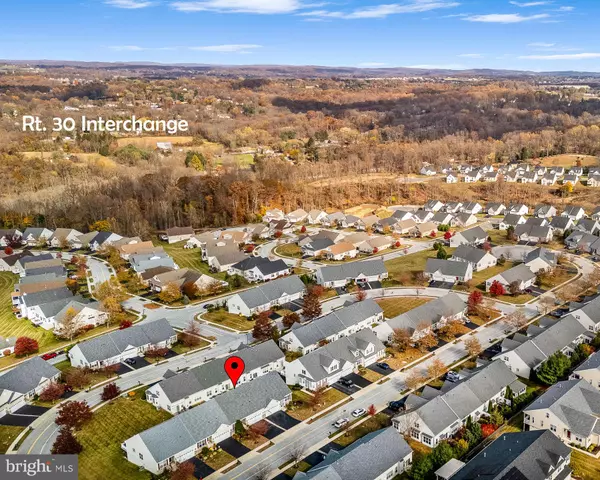UPDATED:
01/13/2025 08:15 PM
Key Details
Property Type Townhouse
Sub Type Interior Row/Townhouse
Listing Status Under Contract
Purchase Type For Sale
Square Footage 1,975 sqft
Price per Sqft $197
Subdivision Villages At Hillview
MLS Listing ID PACT2086116
Style Traditional
Bedrooms 3
Full Baths 3
HOA Fees $309/mo
HOA Y/N Y
Abv Grd Liv Area 1,375
Originating Board BRIGHT
Year Built 2010
Annual Tax Amount $6,614
Tax Year 2024
Lot Size 3,780 Sqft
Acres 0.09
Lot Dimensions 0.00 x 0.00
Property Description
Step inside this exquisite home featuring a bright and open floor plan with 9' ceilings and gleaming hardwood flooring throughout the open first floor entertaining areas.
As you enter the home, you will find a bedroom with a full-sized closet, attached bathroom with a tub/shower and upgraded cabinets. This sun filled room can be used as a bedroom or office area.
As you continue into the heart of the home you will be greeted by a formal dining room, setting the stage for elegant gatherings. The seamless transition leads you to an open living room with natural gas fireplace adjoined by a gourmet chef's dream kitchen for cooking and entertaining.
The kitchen area is equipped with gas cooking, stainless steel appliances, recessed lighting, 42 inch upgraded wood cabinets, granite countertops, custom tile backsplash, large kitchen island easily seating three, generous built in double pantry and a cozy breakfast area.
Off the breakfast area you flow out the slider door to a recently remodeled maintenance free deck to sip coffee and enjoy the majestic views surrounding Hillview.
The primary master bedroom suite is off the living room featuring a tray ceiling, walk-in closet, 2nd closet and linen closet, adjoining private ensuite master bathroom with walk-in shower featuring a seat and grab bars, dual sink, wood vanity and tile flooring.
Completing this level is a conveniently located laundry room, and interior access to a two-car garage with a built-in wooden ramp access.
The bonus finished lower level has an expansive family-room area featuring a walkout slider door and double window filling the space with natural sunlight. There is a 3rd bedroom on this level with a double closet as well as a separate full bath with tub/shower combination making this area perfect for visiting friends and family. Let your imagination take flight with this versatile area with endless possibilities. Adjoining the lower level family room is an open area for added storage space.
Living at the Villages of Hillview offers a bright and vibrant lifestyle. Take advantage of the array of amenities including state of the art gym, indoor and outdoor saltwater pools, a lodge/library tech area, cottage for crafters and quilters, cabin with game and pool tables, a clubhouse which hosts community events as well as craft, and game areas on the lower level, a grove for picnics, walking trails, tennis and pickleball courts. All exterior landscaping and maintenance of all common areas and amenities are taken care of by the HOA as well as landscaping maintenance and snow removal for your home.
Minutes to Rt 30, Downingtown and Exton shopping and restaurants as well as an easy ride to West Chester and Lancaster County.
Become a part of a welcoming community with care-free living at its best. Don't miss the opportunity to make this your new home. Schedule your private tour today to experience the endless charm, convenience and comfort this home offers.
Location
State PA
County Chester
Area Valley Twp (10338)
Zoning R10
Direction South
Rooms
Other Rooms Living Room, Dining Room, Primary Bedroom, Bedroom 3, Kitchen, Family Room, Foyer, Bedroom 1, Laundry, Bathroom 1, Bathroom 3, Primary Bathroom
Basement Daylight, Partial, Daylight, Full
Main Level Bedrooms 2
Interior
Interior Features Kitchen - Eat-In, Primary Bath(s), Bathroom - Tub Shower, Entry Level Bedroom, Floor Plan - Traditional, Combination Kitchen/Dining, Kitchen - Island, Dining Area, Formal/Separate Dining Room, Upgraded Countertops, Walk-in Closet(s), Window Treatments, Wood Floors, Bathroom - Walk-In Shower, Carpet, Floor Plan - Open, Recessed Lighting
Hot Water Natural Gas
Cooling Central A/C
Flooring Carpet, Ceramic Tile, Hardwood, Vinyl
Fireplaces Number 1
Fireplaces Type Gas/Propane
Inclusions Washer, Dryer, Refrigerator as is condition. Window blinds, Custom drapes in the 1st floor family room, light fixtures.
Equipment Built-In Microwave, Built-In Range, Dishwasher, Dryer - Gas, Energy Efficient Appliances, ENERGY STAR Clothes Washer, ENERGY STAR Refrigerator, Oven - Self Cleaning, Oven/Range - Gas, Stainless Steel Appliances, Washer, Water Heater - High-Efficiency
Fireplace Y
Window Features Energy Efficient,Sliding,Double Hung
Appliance Built-In Microwave, Built-In Range, Dishwasher, Dryer - Gas, Energy Efficient Appliances, ENERGY STAR Clothes Washer, ENERGY STAR Refrigerator, Oven - Self Cleaning, Oven/Range - Gas, Stainless Steel Appliances, Washer, Water Heater - High-Efficiency
Heat Source Natural Gas
Laundry Dryer In Unit, Main Floor, Washer In Unit
Exterior
Exterior Feature Deck(s), Roof
Parking Features Garage Door Opener, Garage - Front Entry, Inside Access, Oversized, Other
Garage Spaces 4.0
Utilities Available Natural Gas Available, Electric Available, Cable TV
Amenities Available Billiard Room, Club House, Common Grounds, Fitness Center, Game Room, Hot tub, Meeting Room, Library, Picnic Area, Pool - Indoor, Pool - Outdoor, Retirement Community, Shuffleboard, Tennis - Indoor, Other
Water Access N
View Street
Roof Type Shingle
Accessibility Ramp - Main Level
Porch Deck(s), Roof
Road Frontage City/County
Attached Garage 2
Total Parking Spaces 4
Garage Y
Building
Lot Description Interior
Story 2
Foundation Concrete Perimeter
Sewer Public Sewer
Water Public
Architectural Style Traditional
Level or Stories 2
Additional Building Above Grade, Below Grade
Structure Type 9'+ Ceilings,Dry Wall
New Construction N
Schools
High Schools Coatesville Area Senior
School District Coatesville Area
Others
Pets Allowed Y
HOA Fee Include Lawn Maintenance,Snow Removal,Common Area Maintenance,Insurance
Senior Community Yes
Age Restriction 55
Tax ID 38-03 -0350
Ownership Fee Simple
SqFt Source Assessor
Security Features Carbon Monoxide Detector(s),Smoke Detector,Security System,Main Entrance Lock
Acceptable Financing Cash, Conventional, FHA
Horse Property N
Listing Terms Cash, Conventional, FHA
Financing Cash,Conventional,FHA
Special Listing Condition Standard
Pets Allowed Case by Case Basis



