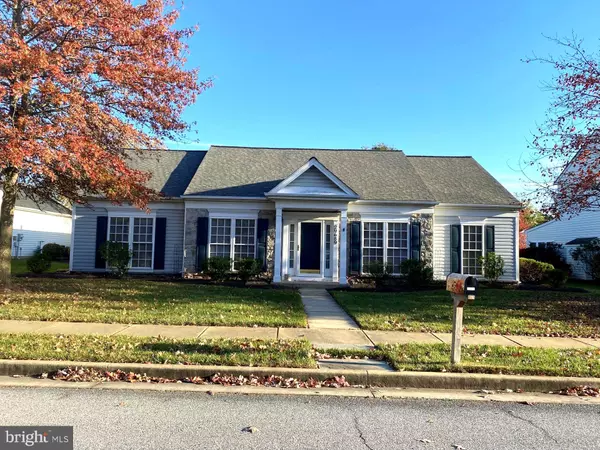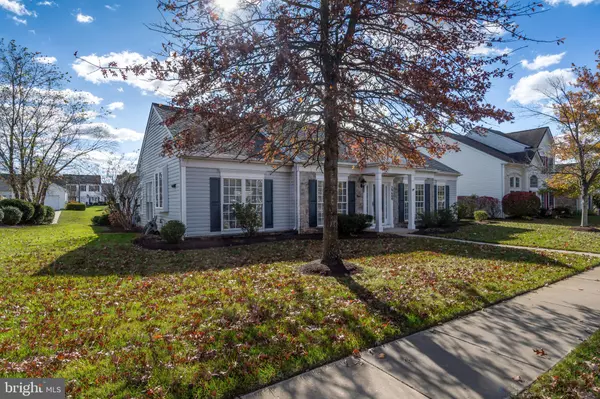UPDATED:
01/17/2025 06:11 PM
Key Details
Property Type Single Family Home
Sub Type Detached
Listing Status Active
Purchase Type For Sale
Square Footage 1,878 sqft
Price per Sqft $263
Subdivision Easton Club East
MLS Listing ID MDTA2009242
Style Ranch/Rambler,Bungalow
Bedrooms 2
Full Baths 2
HOA Fees $575/qua
HOA Y/N Y
Abv Grd Liv Area 1,878
Originating Board BRIGHT
Year Built 2003
Annual Tax Amount $4,423
Tax Year 2024
Lot Size 10,000 Sqft
Acres 0.23
Property Description
Location
State MD
County Talbot
Zoning RESIDENTIAL
Rooms
Main Level Bedrooms 2
Interior
Interior Features Breakfast Area, Ceiling Fan(s), Chair Railings, Crown Moldings, Dining Area, Entry Level Bedroom, Formal/Separate Dining Room, Kitchen - Eat-In, Kitchen - Island, Kitchen - Table Space, Primary Bath(s), Sprinkler System, Wainscotting, Walk-in Closet(s)
Hot Water Natural Gas
Heating Heat Pump(s)
Cooling Ceiling Fan(s), Central A/C
Fireplaces Number 1
Equipment Dishwasher, Disposal, Dryer, Exhaust Fan, Icemaker, Microwave, Oven/Range - Gas, Refrigerator, Stove, Washer
Fireplace Y
Appliance Dishwasher, Disposal, Dryer, Exhaust Fan, Icemaker, Microwave, Oven/Range - Gas, Refrigerator, Stove, Washer
Heat Source Natural Gas
Exterior
Parking Features Garage - Rear Entry, Garage Door Opener, Inside Access
Garage Spaces 2.0
Utilities Available Natural Gas Available
Amenities Available Billiard Room, Club House, Community Center, Exercise Room, Party Room, Pool - Outdoor, Recreational Center, Retirement Community, Swimming Pool, Tennis Courts, Game Room
Water Access N
Accessibility None
Attached Garage 2
Total Parking Spaces 2
Garage Y
Building
Story 1
Foundation Concrete Perimeter, Slab
Sewer Public Sewer
Water Public
Architectural Style Ranch/Rambler, Bungalow
Level or Stories 1
Additional Building Above Grade, Below Grade
New Construction N
Schools
School District Talbot County Public Schools
Others
HOA Fee Include Lawn Maintenance,Management,Pool(s),Recreation Facility,Snow Removal,Road Maintenance
Senior Community Yes
Age Restriction 55
Tax ID 2101095188
Ownership Fee Simple
SqFt Source Assessor
Special Listing Condition Standard



